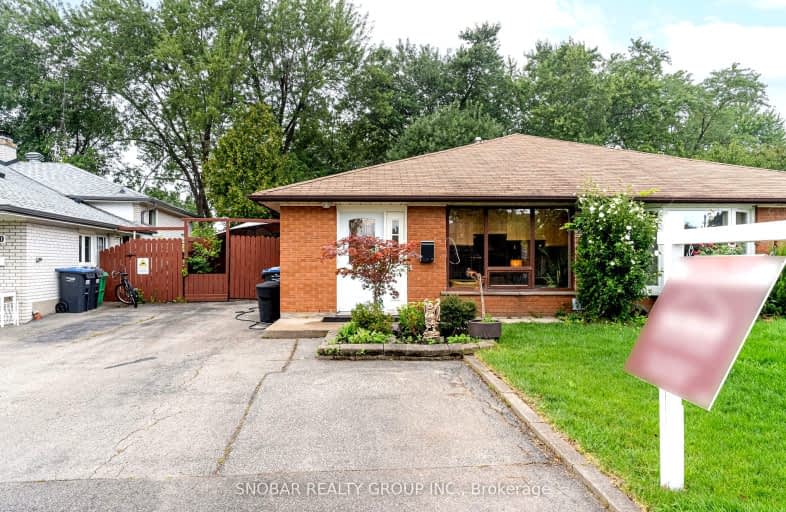
Somewhat Walkable
- Some errands can be accomplished on foot.
Good Transit
- Some errands can be accomplished by public transportation.
Somewhat Bikeable
- Most errands require a car.

The Woodlands
Elementary: PublicSt Gerard Separate School
Elementary: CatholicEllengale Public School
Elementary: PublicMcBride Avenue Public School
Elementary: PublicQueenston Drive Public School
Elementary: PublicSpringfield Public School
Elementary: PublicT. L. Kennedy Secondary School
Secondary: PublicErindale Secondary School
Secondary: PublicThe Woodlands Secondary School
Secondary: PublicSt Martin Secondary School
Secondary: CatholicFather Michael Goetz Secondary School
Secondary: CatholicRick Hansen Secondary School
Secondary: Public-
Chuck's Roadhouse Bar And Grill
1151 Dundas Street W, Mississauga, ON L5C 1H7 1.3km -
Coopers Pub
780 Burnhamthorpe Road W, Mississauga, ON L5C 3X3 1.73km -
HighZone Karaoke & Bar
720 Burnhamthorpe Road W, Unit 6-7, Mississauga, ON L5C 3G1 1.87km
-
Fuwa Fuwa Japanese Pancake
1177 Central Pkwy W, Unit 7, Mississauga, ON L5C 4P3 0.71km -
Tim Horton
21-1170 Burnhamthorpe Road W, Mississauga, ON L5C 4E6 0.84km -
Taza Chaiwala
3410 Semenyk Court, Mississauga, ON L5C 4P8 0.83km
-
Planet Fitness
1151 Dundas Street West, Mississauga, ON L5C 1C6 1.15km -
Apex Optimal Performance
3350 Wolfedale Rd, Mississauga, ON L5C 1W4 1.29km -
Hawkestone CrossFit
3555 Hawkestone Road, Mississauga, ON L5C 2V1 1.34km
-
Woodland Pharmacy
3353 The Credit Woodlands, Mississauga, ON L5C 2K1 0.28km -
Wellness Healthcare Pharmacy
1170 Burnhamthorpe Road W, Mississauga, ON L5C 4E6 0.84km -
Shoppers Drug Mart
3980 Grand Park Drive, Mississauga, ON L5B 0A5 2.24km
-
Super Pizza & Wings 4 U
3353 The Credit Woodlands, Mississauga, ON L5C 2K1 0.29km -
341 Pizza
3353 The Credit Woodlands, Mississauga, ON L5C 2K1 0.29km -
Arirang
1177 Central Parkway W, Unit 72, Mississauga, ON L5C 4P3 0.57km
-
Deer Run Shopping Center
4040 Creditview Road, Mississauga, ON L5C 3Y8 0.96km -
Westdale Mall Shopping Centre
1151 Dundas Street W, Mississauga, ON L5C 1C6 1.12km -
South Common Centre
2150 Burnhamthorpe Road W, Mississauga, ON L5L 3A2 2.84km
-
Btrust Supermarket
1177 Central Parkway W, Mississauga, ON L5C 4P3 0.65km -
Fresh Palace Supermarket
4040 Creditview Road, Mississauga, ON L5C 3Y8 1.01km -
Yuan Ming Supermarket
1000 Burnhamthorpe Road W, Mississauga, ON L5C 2S4 1.11km
-
LCBO
3020 Elmcreek Road, Mississauga, ON L5B 4M3 2.28km -
Scaddabush
209 Rathburn Road West, Mississauga, ON L5B 4E5 3.58km -
LCBO
2458 Dundas Street W, Mississauga, ON L5K 1R8 4km
-
Shell
3685 Erindale Station Road, Mississauga, ON L5C 2S9 0.98km -
Lavoom Salon
7-6624 Centre Street S, Calgary, AB T2H 0C6 2695.5km -
TMS Auto Clinic
3545 Hawkstone Road, Unit 6, Mississauga, ON L5C 2V1 1.24km
-
Cineplex Cinemas Mississauga
309 Rathburn Road W, Mississauga, ON L5B 4C1 3.69km -
Cineplex Odeon Corporation
100 City Centre Drive, Mississauga, ON L5B 2C9 3.7km -
Cineplex Junxion
5100 Erin Mills Parkway, Unit Y0002, Mississauga, ON L5M 4Z5 4.33km
-
Woodlands Branch Library
3255 Erindale Station Road, Mississauga, ON L5C 1L6 0.72km -
South Common Community Centre & Library
2233 South Millway Drive, Mississauga, ON L5L 3H7 3.01km -
Central Library
301 Burnhamthorpe Road W, Mississauga, ON L5B 3Y3 3.04km
-
The Credit Valley Hospital
2200 Eglinton Avenue W, Mississauga, ON L5M 2N1 3.64km -
Fusion Hair Therapy
33 City Centre Drive, Suite 680, Mississauga, ON L5B 2N5 3.93km -
Pinewood Medical Centre
1471 Hurontario Street, Mississauga, ON L5G 3H5 5.2km
-
Erindale Park
1695 Dundas St W (btw Mississauga Rd. & Credit Woodlands), Mississauga ON L5C 1E3 1.43km -
Sawmill Creek
Sawmill Valley & Burnhamthorpe, Mississauga ON 2.1km -
South Common Park
Glen Erin Dr (btwn Burnhamthorpe Rd W & The Collegeway), Mississauga ON 3.52km
-
TD Bank Financial Group
1177 Central Pky W (at Golden Square), Mississauga ON L5C 4P3 0.63km -
TD Bank Financial Group
2200 Burnhamthorpe Rd W (at Erin Mills Pkwy), Mississauga ON L5L 5Z5 2.87km -
Scotiabank
100 City Centre Dr (in Square One), Mississauga ON L5B 2C9 3.66km
- 3 bath
- 4 bed
- 1500 sqft
2558 Palisander Avenue, Mississauga, Ontario • L5B 2L2 • Cooksville
- 3 bath
- 3 bed
- 1100 sqft
3315 Martins Pine Crescent, Mississauga, Ontario • L5L 1G3 • Erin Mills












