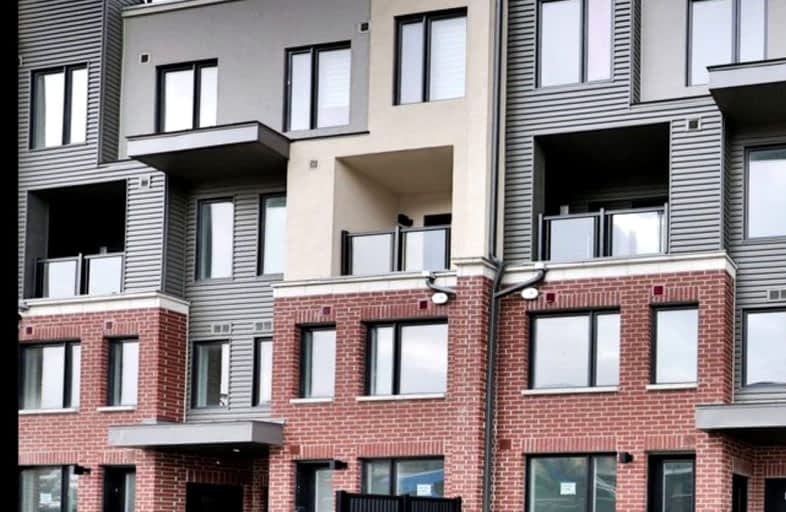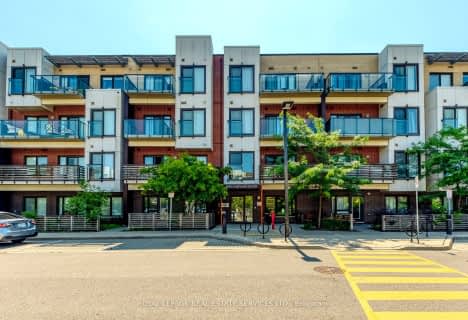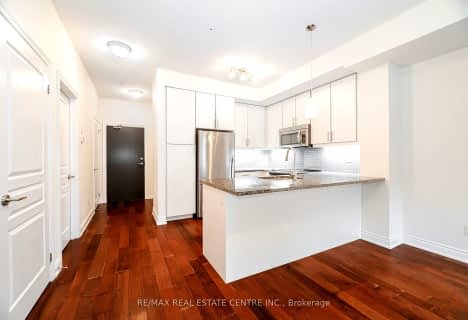Car-Dependent
- Almost all errands require a car.
Some Transit
- Most errands require a car.
Somewhat Bikeable
- Most errands require a car.

Christ The King Catholic School
Elementary: CatholicSt Clare School
Elementary: CatholicAll Saints Catholic School
Elementary: CatholicGarthwood Park Public School
Elementary: PublicSt Sebastian Catholic Elementary School
Elementary: CatholicArtesian Drive Public School
Elementary: PublicErindale Secondary School
Secondary: PublicLoyola Catholic Secondary School
Secondary: CatholicSt. Joan of Arc Catholic Secondary School
Secondary: CatholicIroquois Ridge High School
Secondary: PublicJohn Fraser Secondary School
Secondary: PublicSt Aloysius Gonzaga Secondary School
Secondary: Catholic-
Al-Omda Lounge
33-3100 Ridgeway Drive, Mississauga, ON L5L 5M5 1.24km -
Jack Astor's Bar And Grill
3047 Vega Boulevard, Mississauga, ON L5L 5Y3 1.52km -
Milestones
3051 Vega Boulevard, Mississauga, ON L5L 5Y3 1.55km
-
Starbucks
3050 Vega Boulevard, Mississauga, ON L5L 4X8 1.48km -
Chatime
3145 Dundas Street W, Unit 10A, Mississauga, ON L5L 5V8 1.53km -
Starbucks
3235 Dundas Street W, Unit 1, Mississauga, ON L5L 5P8 1.56km
-
Ontario Racquet Club
884 Southdown Road, Mississauga, ON L5J 2Y4 6.41km -
Habitual Fitness & Lifestyle
3611 Mavis Road, Units 12-15, Mississauga, ON L5C 1T7 7.55km -
Crunch Fitness
6460 Millcreek Drive, Mississauga, ON L5N 2V6 7.91km
-
Shoppers Drug Mart
3163 Winston Churchill Boulevard, Mississauga, ON L5L 2W1 1.57km -
Churchill Meadows Pharmacy
3050 Artesian Drive, Mississauga, ON L5M 7P5 2.55km -
Glen Erin Pharmacy
2318 Dunwin Drive, Mississauga, ON L5L 1C7 2.57km
-
Royal Tandoori Palace
3355 The Collegeway, Mississauga, ON L5L 5T3 0.02km -
Pamier Kabob
3355 The Collegeway, Unit 6 - 7, Mississauga, ON L5L 5R9 0.16km -
White Gold Sweets
3176 Ridgeway Drive, Unit 48, Mississauga, ON L5L 5S6 0.87km
-
South Common Centre
2150 Burnhamthorpe Road W, Mississauga, ON L5L 3A2 2.81km -
South Common Centre
2150 Burnhamthorpe Road W, Mississauga, ON L5L 3A2 2.86km -
Oakville Entertainment Centrum
2075 Winston Park Drive, Oakville, ON L6H 6P5 3.26km
-
Al Ramzan Grocers
3450 Ridgeway Drive, Mississauga, ON L5L 5Y6 0.21km -
Starsky Foods
3115 Dundas Street W, Mississauga, ON L5L 3R8 1.59km -
Longos
3163 Winston Churchill Boulevard, Mississauga, ON L5L 2W1 1.67km
-
LCBO
2458 Dundas Street W, Mississauga, ON L5K 1R8 2.48km -
LCBO
5100 Erin Mills Parkway, Suite 5035, Mississauga, ON L5M 4Z5 3.48km -
LCBO
251 Oak Walk Dr, Oakville, ON L6H 6M3 4.51km
-
Peel Heating & Air Conditioning
3615 Laird Road, Units 19-20, Mississauga, ON L5L 5Z8 0.39km -
Petro Canada
3425 Winston Churchill Boulevard, Mississauga, ON L5L 3R5 1.27km -
Shell
3020 Unity Drive, Mississauga, ON L5L 4L1 1.66km
-
Five Drive-In Theatre
2332 Ninth Line, Oakville, ON L6H 7G9 2.54km -
Cineplex - Winston Churchill VIP
2081 Winston Park Drive, Oakville, ON L6H 6P5 3.29km -
Cineplex Cinemas Mississauga
309 Rathburn Road W, Mississauga, ON L5B 4C1 9.1km
-
South Common Community Centre & Library
2233 South Millway Drive, Mississauga, ON L5L 3H7 2.62km -
Erin Meadows Community Centre
2800 Erin Centre Boulevard, Mississauga, ON L5M 6R5 3.73km -
Clarkson Community Centre
2475 Truscott Drive, Mississauga, ON L5J 2B3 4.72km
-
The Credit Valley Hospital
2200 Eglinton Avenue W, Mississauga, ON L5M 2N1 3.83km -
Oakville Hospital
231 Oak Park Boulevard, Oakville, ON L6H 7S8 4.71km -
Fusion Hair Therapy
33 City Centre Drive, Suite 680, Mississauga, ON L5B 2N5 9.44km
-
Tom Chater Memorial Park
3195 the Collegeway, Mississauga ON L5L 4Z6 0.61km -
Pheasant Run Park
4160 Pheasant Run, Mississauga ON L5L 2C4 2.11km -
South Common Park
Glen Erin Dr (btwn Burnhamthorpe Rd W & The Collegeway), Mississauga ON 2.11km
-
TD Bank Financial Group
2200 Burnhamthorpe Rd W (at Erin Mills Pkwy), Mississauga ON L5L 5Z5 2.8km -
TD Bank Financial Group
2517 Prince Michael Dr, Oakville ON L6H 0E9 2.93km -
TD Bank Financial Group
2955 Eglinton Ave W (Eglington Rd), Mississauga ON L5M 6J3 3.09km
- 2 bath
- 2 bed
- 900 sqft
305-5005 Harvard Road, Mississauga, Ontario • L5M 0W5 • Churchill Meadows
- 2 bath
- 2 bed
- 900 sqft
211-5025 Harvard Road, Mississauga, Ontario • L5M 0W6 • Churchill Meadows
- 2 bath
- 2 bed
- 1200 sqft
209-2155 Burnhamthorpe Road, Mississauga, Ontario • L5L 5P4 • Erin Mills
- 2 bath
- 2 bed
- 900 sqft
711-2177 Burnhamthorpe Road West, Mississauga, Ontario • L5L 5P9 • Erin Mills
- 2 bath
- 2 bed
- 1000 sqft
710-2480 Prince Michael Drive, Oakville, Ontario • L6H 0H1 • Iroquois Ridge North
- 2 bath
- 2 bed
- 1000 sqft
1309-2177 Burnhamthorpe Road West, Mississauga, Ontario • L5L 5P9 • Erin Mills
- 2 bath
- 2 bed
- 1000 sqft
205-2480 Prince Michael Drive, Oakville, Ontario • L6H 0H1 • 1009 - JC Joshua Creek
- 2 bath
- 2 bed
- 1200 sqft
303-2155 Burnhamthorpe Road West, Mississauga, Ontario • L5L 5P4 • Erin Mills
- 2 bath
- 2 bed
- 900 sqft
411-5035 Harvard Road, Mississauga, Ontario • L5M 0W7 • Churchill Meadows
- 2 bath
- 2 bed
- 1200 sqft
210-2480 Prince Michael Drive North, Oakville, Ontario • L6H 0H1 • 1009 - JC Joshua Creek
- 2 bath
- 2 bed
- 1000 sqft
910-2177 Burnhamthorpe Road South, Mississauga, Ontario • L5L 5P9 • Erin Mills
- 2 bath
- 2 bed
- 800 sqft
123-3170 Erin Mills Parkway, Mississauga, Ontario • L5L 1W8 • Erin Mills














