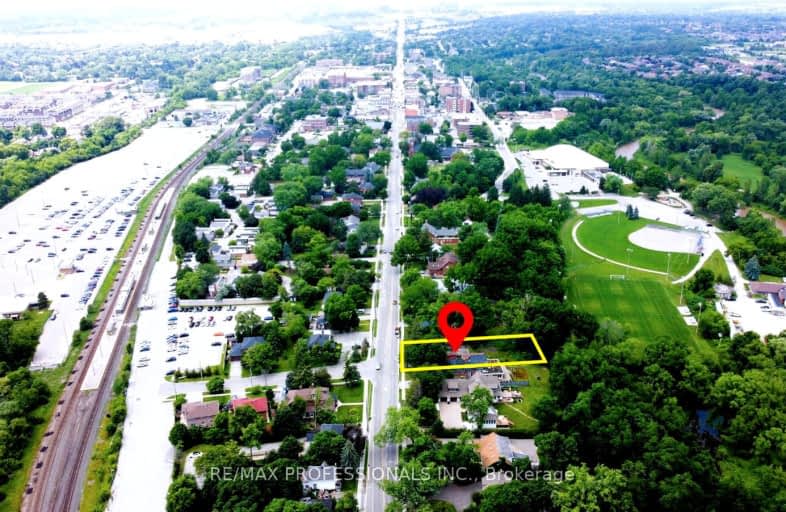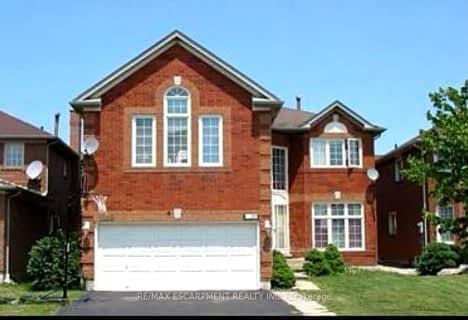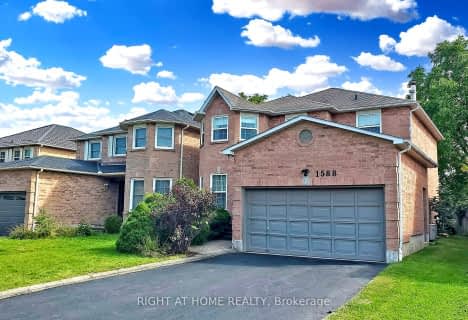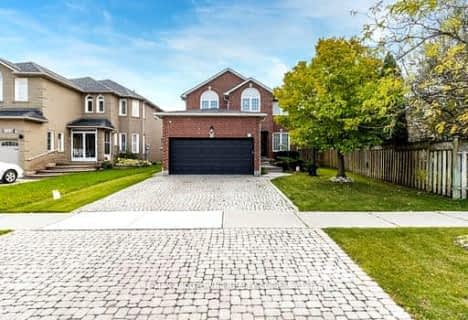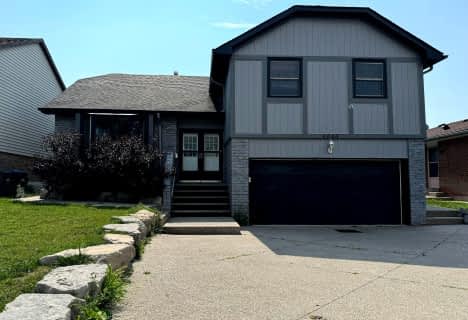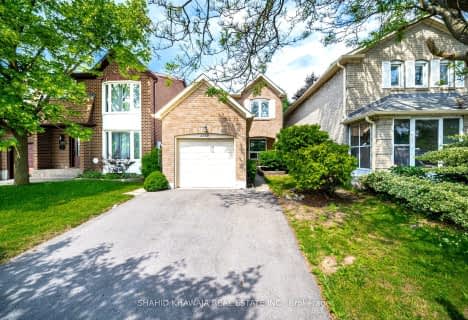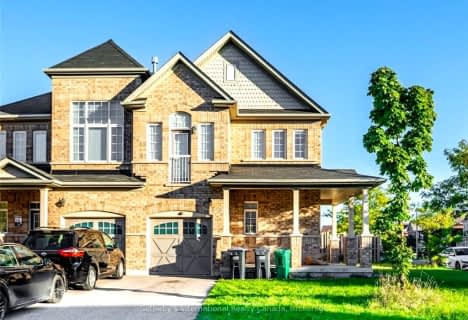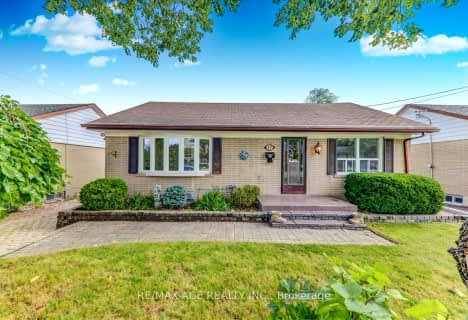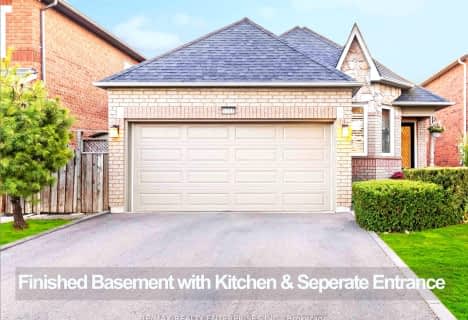Very Walkable
- Most errands can be accomplished on foot.
Some Transit
- Most errands require a car.
Bikeable
- Some errands can be accomplished on bike.

Our Lady of Good Voyage Catholic School
Elementary: CatholicWillow Way Public School
Elementary: PublicSt Joseph Separate School
Elementary: CatholicSt Rose of Lima Separate School
Elementary: CatholicDolphin Senior Public School
Elementary: PublicHazel McCallion Senior Public School
Elementary: PublicWest Credit Secondary School
Secondary: PublicStreetsville Secondary School
Secondary: PublicSt Joseph Secondary School
Secondary: CatholicJohn Fraser Secondary School
Secondary: PublicRick Hansen Secondary School
Secondary: PublicSt Aloysius Gonzaga Secondary School
Secondary: Catholic-
Sugar Maple Woods Park
2.1km -
Staghorn Woods Park
855 Ceremonial Dr, Mississauga ON 3.62km -
Sawmill Creek
Sawmill Valley & Burnhamthorpe, Mississauga ON 3.69km
-
CIBC
5100 Erin Mills Pky (in Erin Mills Town Centre), Mississauga ON L5M 4Z5 2.06km -
RBC Royal Bank
2955 Hazelton Pl, Mississauga ON L5M 6J3 2.99km -
TD Bank Financial Group
2955 Eglinton Ave W (Eglington Rd), Mississauga ON L5M 6J3 3km
- 4 bath
- 4 bed
- 2000 sqft
2128 Wincanton Crescent, Mississauga, Ontario • L5M 3E1 • Central Erin Mills
- 4 bath
- 4 bed
- 2000 sqft
1601 Wintergrove Gardens, Mississauga, Ontario • L5M 3Z9 • East Credit
- 3 bath
- 3 bed
2526 Willowburne Drive, Mississauga, Ontario • L5M 5E9 • Central Erin Mills
- 3 bath
- 2 bed
- 1100 sqft
5756 Whitehorn Avenue, Mississauga, Ontario • L5V 1W1 • East Credit
