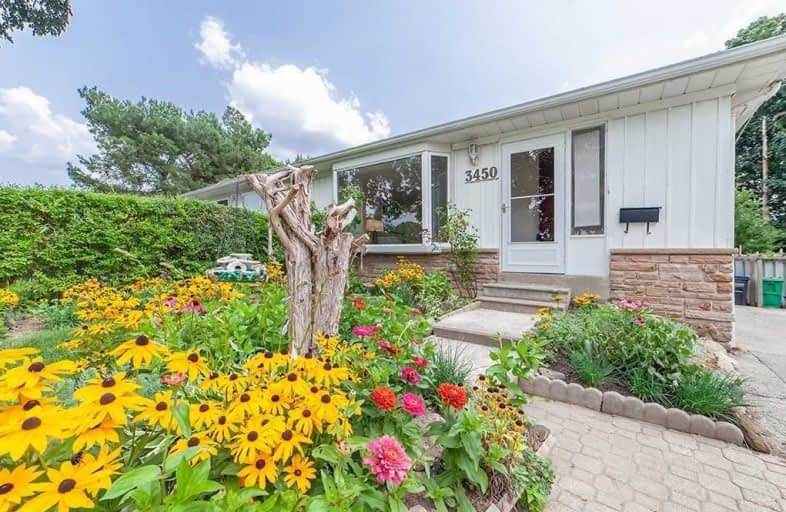
3D Walkthrough

St Alfred School
Elementary: Catholic
0.41 km
Glenhaven Senior Public School
Elementary: Public
0.40 km
St Sofia School
Elementary: Catholic
0.29 km
Brian W. Fleming Public School
Elementary: Public
0.57 km
Forest Glen Public School
Elementary: Public
0.73 km
Burnhamthorpe Public School
Elementary: Public
0.73 km
Peel Alternative South
Secondary: Public
4.18 km
Silverthorn Collegiate Institute
Secondary: Public
2.06 km
John Cabot Catholic Secondary School
Secondary: Catholic
2.49 km
Applewood Heights Secondary School
Secondary: Public
1.88 km
Philip Pocock Catholic Secondary School
Secondary: Catholic
2.71 km
Glenforest Secondary School
Secondary: Public
0.63 km


