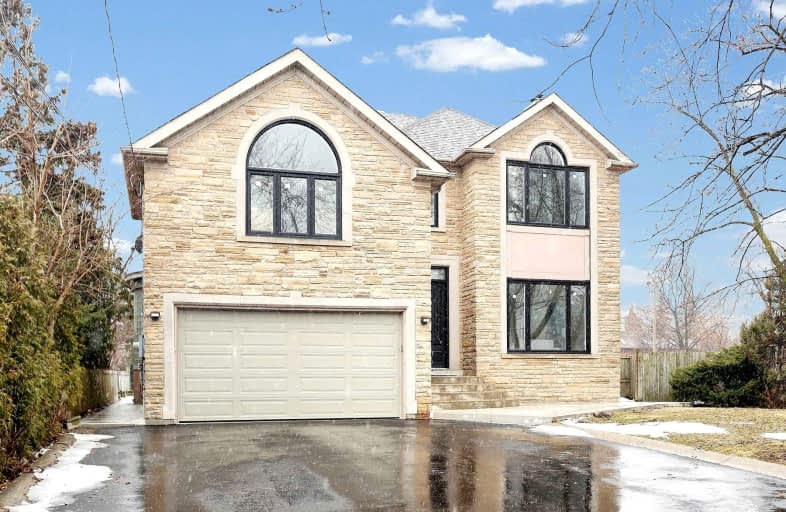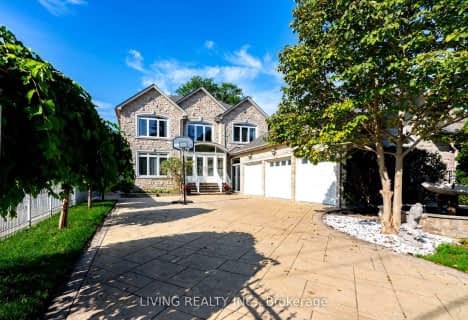
Video Tour

St Philip Elementary School
Elementary: Catholic
0.75 km
Father Daniel Zanon Elementary School
Elementary: Catholic
1.38 km
Fairview Public School
Elementary: Public
0.47 km
Thornwood Public School
Elementary: Public
1.08 km
Bishop Scalabrini School
Elementary: Catholic
0.29 km
Chris Hadfield P.S. (Elementary)
Elementary: Public
0.96 km
T. L. Kennedy Secondary School
Secondary: Public
1.09 km
John Cabot Catholic Secondary School
Secondary: Catholic
3.18 km
The Woodlands Secondary School
Secondary: Public
2.77 km
Applewood Heights Secondary School
Secondary: Public
3.31 km
St Martin Secondary School
Secondary: Catholic
3.21 km
Father Michael Goetz Secondary School
Secondary: Catholic
0.45 km





