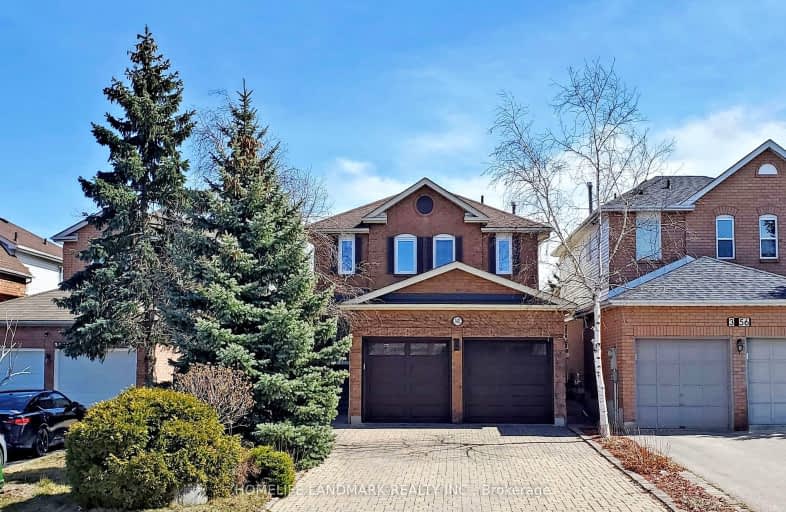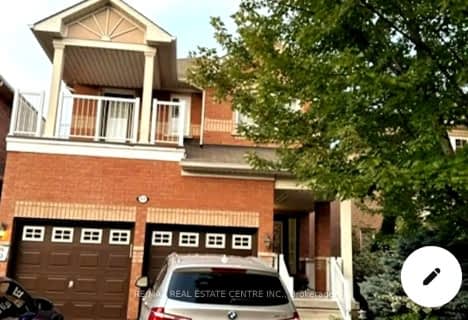Somewhat Walkable
- Some errands can be accomplished on foot.
Some Transit
- Most errands require a car.
Bikeable
- Some errands can be accomplished on bike.

Christ The King Catholic School
Elementary: CatholicSt Clare School
Elementary: CatholicAll Saints Catholic School
Elementary: CatholicGarthwood Park Public School
Elementary: PublicErin Mills Middle School
Elementary: PublicJoshua Creek Public School
Elementary: PublicErindale Secondary School
Secondary: PublicIona Secondary School
Secondary: CatholicLoyola Catholic Secondary School
Secondary: CatholicIroquois Ridge High School
Secondary: PublicJohn Fraser Secondary School
Secondary: PublicSt Aloysius Gonzaga Secondary School
Secondary: Catholic-
Kid's Playtown Inc
2170 Dunwin Dr, Mississauga ON L5L 5M8 2.44km -
Don Gould Park
Mississauga ON 2.92km -
Sawmill Creek
Sawmill Valley & Burnhamthorpe, Mississauga ON 3.52km
-
TD Bank Financial Group
2400 Dundas St W (Woodchester), Mississauga ON L5K 2R8 2.17km -
TD Bank Financial Group
2955 Eglinton Ave W (Eglington Rd), Mississauga ON L5M 6J3 3.44km -
BMO Bank of Montreal
325 Dundas St E, Oakville ON L6H 7E3 4.07km
- 3 bath
- 4 bed
- 2000 sqft
5137 Dubonet Drive East, Mississauga, Ontario • L5M 7X7 • Churchill Meadows
- 3 bath
- 4 bed
- 2000 sqft
4468 Romfield Crescent, Mississauga, Ontario • L5M 4K8 • Central Erin Mills
- 3 bath
- 4 bed
- 1500 sqft
1234 Craigleith Road, Oakville, Ontario • L6H 0B6 • 1009 - JC Joshua Creek
- 5 bath
- 4 bed
- 3500 sqft
Entir-3883 Candlelight Drive West, Mississauga, Ontario • L5M 8B3 • Churchill Meadows












