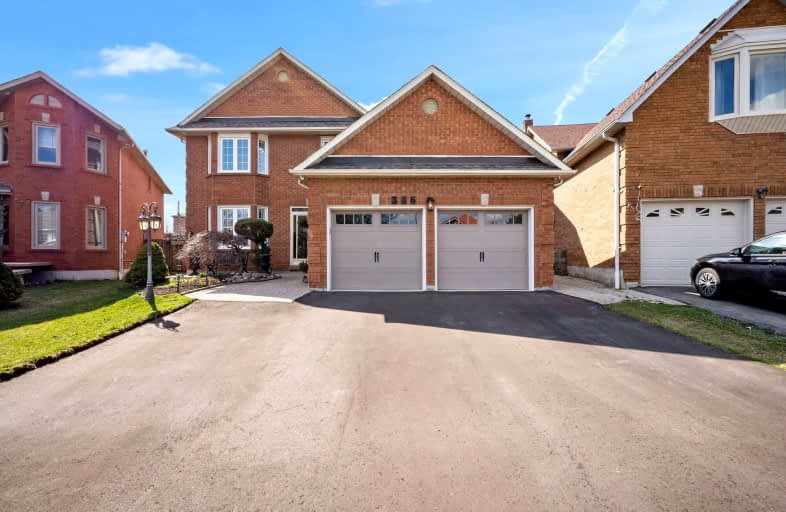Somewhat Walkable
- Some errands can be accomplished on foot.
Good Transit
- Some errands can be accomplished by public transportation.
Bikeable
- Some errands can be accomplished on bike.

St Hilary Elementary School
Elementary: CatholicSt Matthew Separate School
Elementary: CatholicCooksville Creek Public School
Elementary: PublicHuntington Ridge Public School
Elementary: PublicChamplain Trail Public School
Elementary: PublicFairwind Senior Public School
Elementary: PublicThe Woodlands Secondary School
Secondary: PublicFather Michael Goetz Secondary School
Secondary: CatholicSt Joseph Secondary School
Secondary: CatholicMississauga Secondary School
Secondary: PublicRick Hansen Secondary School
Secondary: PublicSt Francis Xavier Secondary School
Secondary: Catholic-
Staghorn Woods Park
855 Ceremonial Dr, Mississauga ON 0.88km -
Mississauga Valley Park
1275 Mississauga Valley Blvd, Mississauga ON L5A 3R8 3.69km -
Manor Hill Park
Ontario 4.98km
-
TD Bank Financial Group
20 Milverton Dr, Mississauga ON L5R 3G2 1.86km -
Scotiabank
2 Robert Speck Pky (Hurontario), Mississauga ON L4Z 1H8 2.64km -
TD Bank Financial Group
1177 Central Pky W (at Golden Square), Mississauga ON L5C 4P3 4.13km
- 5 bath
- 4 bed
- 3000 sqft
178 Bristol Road East, Mississauga, Ontario • L4Z 3V5 • Hurontario
- 4 bath
- 4 bed
- 2500 sqft
552 Farwell Crescent, Mississauga, Ontario • L5R 2A6 • Hurontario
- 4 bath
- 4 bed
- 2000 sqft
5254 Astwell Avenue, Mississauga, Ontario • L5R 3H8 • Hurontario
- 4 bath
- 4 bed
- 2500 sqft
5393 Fallingbrook Drive, Mississauga, Ontario • L5V 1P7 • East Credit
- 5 bath
- 5 bed
- 2500 sqft
6127 Silken Laumen Way, Mississauga, Ontario • L5V 1A2 • East Credit
- 4 bath
- 5 bed
- 3000 sqft
5168 Hidden Valley Court, Mississauga, Ontario • L5M 3P1 • East Credit














