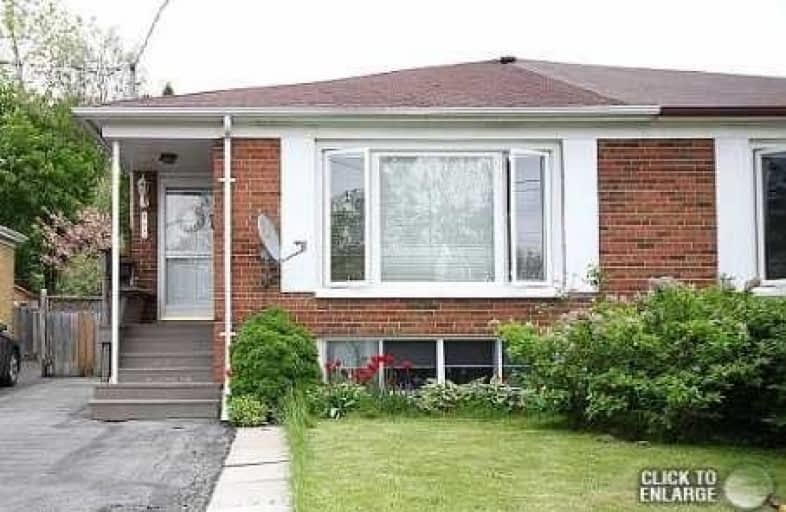Sold on Jun 16, 2019
Note: Property is not currently for sale or for rent.

-
Type: Semi-Detached
-
Style: Bungalow
-
Lot Size: 30 x 125 Feet
-
Age: No Data
-
Taxes: $3,724 per year
-
Days on Site: 2 Days
-
Added: Sep 07, 2019 (2 days on market)
-
Updated:
-
Last Checked: 3 months ago
-
MLS®#: W4485763
-
Listed By: Royal lepage your community realty, brokerage
Bright Clean Bungalow In A High Demand Area ! Walking Distance To Parks And Schools . Single Family Home With Basement Unit . 5 Car Parking ! New Flooring Installed On Main Floor 2016, And 2018 In The Lower Level , Wainscoting Though Out Main Floor , Window Coverings Replaced 2017, Two Garden Sheds, Close To Square One Shopping And York University Campus
Extras
2 Fridge, 2 Stoves , B/I Dishwasher , Clothes Washer And Dryer , All Window Covering Belonging To Seller , All Electrical Light Fixtures . Electrical Panel , Roof Shingles, Furnace Replaced Eight Years Ago , Newer Windows .
Property Details
Facts for 3473 Queenston Drive, Mississauga
Status
Days on Market: 2
Last Status: Sold
Sold Date: Jun 16, 2019
Closed Date: Sep 03, 2019
Expiry Date: Sep 30, 2019
Sold Price: $701,500
Unavailable Date: Jun 16, 2019
Input Date: Jun 14, 2019
Prior LSC: Listing with no contract changes
Property
Status: Sale
Property Type: Semi-Detached
Style: Bungalow
Area: Mississauga
Community: Erindale
Availability Date: 30-90 Days
Inside
Bedrooms: 3
Bedrooms Plus: 2
Bathrooms: 2
Kitchens: 1
Kitchens Plus: 1
Rooms: 6
Den/Family Room: No
Air Conditioning: Central Air
Fireplace: Yes
Laundry Level: Main
Washrooms: 2
Building
Basement: Apartment
Basement 2: Sep Entrance
Heat Type: Forced Air
Heat Source: Gas
Exterior: Brick
Water Supply: Municipal
Special Designation: Unknown
Parking
Driveway: Private
Garage Type: None
Covered Parking Spaces: 5
Total Parking Spaces: 5
Fees
Tax Year: 2018
Tax Legal Description: Part Lot 30, Plan 597
Taxes: $3,724
Highlights
Feature: Park
Feature: Public Transit
Feature: School
Land
Cross Street: Burnhamthorpe/ Erind
Municipality District: Mississauga
Fronting On: West
Pool: None
Sewer: Sewers
Lot Depth: 125 Feet
Lot Frontage: 30 Feet
Rooms
Room details for 3473 Queenston Drive, Mississauga
| Type | Dimensions | Description |
|---|---|---|
| Living Main | 3.56 x 4.98 | Hardwood Floor, O/Looks Dining, Casement Windows |
| Dining Main | 2.88 x 3.54 | Hardwood Floor, O/Looks Living |
| Kitchen Main | 3.25 x 3.35 | Ceramic Floor, Modern Kitchen, Eat-In Kitchen |
| Master Main | 2.80 x 4.60 | Hardwood Floor, Closet, Casement Windows |
| 2nd Br Main | 2.72 x 3.38 | Hardwood Floor, Closet, Casement Windows |
| 3rd Br Main | 2.84 x 2.90 | Hardwood Floor, Closet, Casement Windows |
| Kitchen Lower | 2.27 x 3.05 | Broadloom, Gas Fireplace |
| Rec Lower | 3.96 x 4.98 | Modern Kitchen |
| Br Lower | 3.24 x 6.09 | Broadloom |
| XXXXXXXX | XXX XX, XXXX |
XXXX XXX XXXX |
$XXX,XXX |
| XXX XX, XXXX |
XXXXXX XXX XXXX |
$XXX,XXX |
| XXXXXXXX XXXX | XXX XX, XXXX | $701,500 XXX XXXX |
| XXXXXXXX XXXXXX | XXX XX, XXXX | $599,900 XXX XXXX |

The Woodlands
Elementary: PublicSt Gerard Separate School
Elementary: CatholicEllengale Public School
Elementary: PublicMcBride Avenue Public School
Elementary: PublicQueenston Drive Public School
Elementary: PublicSpringfield Public School
Elementary: PublicErindale Secondary School
Secondary: PublicIona Secondary School
Secondary: CatholicThe Woodlands Secondary School
Secondary: PublicSt Martin Secondary School
Secondary: CatholicFather Michael Goetz Secondary School
Secondary: CatholicRick Hansen Secondary School
Secondary: Public- 3 bath
- 3 bed
836 Messenger Meadow Drive, Mississauga, Ontario • L5C 3T2 • Creditview



