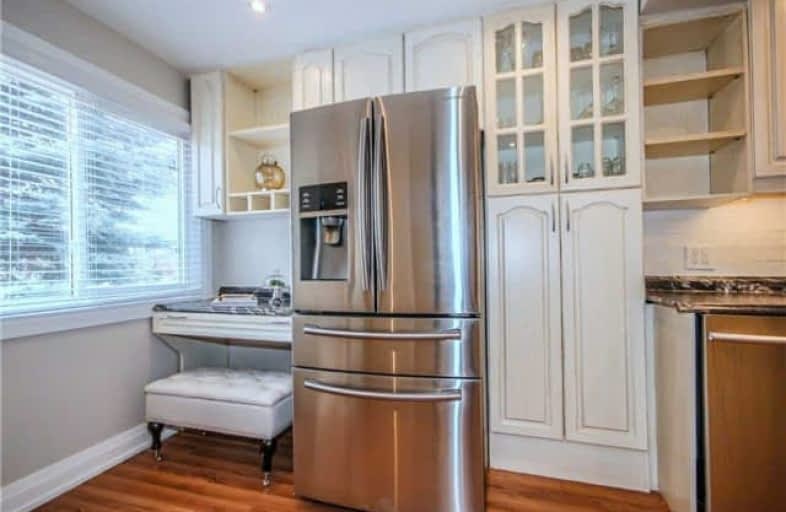Sold on Apr 13, 2018
Note: Property is not currently for sale or for rent.

-
Type: Semi-Detached
-
Style: 2-Storey
-
Lot Size: 45.87 x 107 Feet
-
Age: 31-50 years
-
Taxes: $3,614 per year
-
Days on Site: 9 Days
-
Added: Sep 07, 2019 (1 week on market)
-
Updated:
-
Last Checked: 3 months ago
-
MLS®#: W4085278
-
Listed By: Right at home realty inc., brokerage
Welcome To This Tastefully Renovated 3 Bedroom Semi-Det. Home Situated In Quiet Court And Right Next To Woodhurst Heights Park, Lot The Biggest On The Street. Features Smooth Ceilings On The Main Floor With An Open Concept Living/Dining Room, Custom New Kitchen, Under Cabinets Led Lighting, New Backsplash, Led Pot-Lights, Updated Bathrooms, Windows, Designers Lighting, Custom Oak Staircase, All Freshly Painted. Short Stroll To Dundas Shopping And Restaurant
Extras
Brand New S/S Fridge,S/S Gas Stove,S/S Dishwasher,S/S Hood,S/S Microwave,Furnace(2015), Shade, El. Fireplace, 10X10 Gazibo,Newer Garage Door And Gdo+Remote, Central Vac+Attachements, All Light Fix. & Windows Coverings, Custom Bar In Bsmnt.
Property Details
Facts for 3482 Longleaf Court, Mississauga
Status
Days on Market: 9
Last Status: Sold
Sold Date: Apr 13, 2018
Closed Date: Jun 07, 2018
Expiry Date: Jun 30, 2018
Sold Price: $725,000
Unavailable Date: Apr 13, 2018
Input Date: Apr 04, 2018
Property
Status: Sale
Property Type: Semi-Detached
Style: 2-Storey
Age: 31-50
Area: Mississauga
Community: Erin Mills
Availability Date: Flex
Inside
Bedrooms: 3
Bathrooms: 3
Kitchens: 1
Rooms: 6
Den/Family Room: No
Air Conditioning: Central Air
Fireplace: Yes
Laundry Level: Lower
Central Vacuum: Y
Washrooms: 3
Utilities
Electricity: Yes
Gas: Yes
Cable: Yes
Telephone: Yes
Building
Basement: Finished
Basement 2: Full
Heat Type: Forced Air
Heat Source: Gas
Exterior: Brick
Exterior: Other
Elevator: N
UFFI: No
Water Supply Type: Unknown
Water Supply: Municipal
Special Designation: Unknown
Other Structures: Garden Shed
Retirement: N
Parking
Driveway: Private
Garage Spaces: 1
Garage Type: Attached
Covered Parking Spaces: 2
Total Parking Spaces: 3
Fees
Tax Year: 2017
Tax Legal Description: Pt Lot 89 Plan 961
Taxes: $3,614
Highlights
Feature: Cul De Sac
Feature: Fenced Yard
Feature: Park
Feature: Public Transit
Feature: School
Feature: Treed
Land
Cross Street: Glen Erin/Collegeway
Municipality District: Mississauga
Fronting On: West
Pool: None
Sewer: Sewers
Lot Depth: 107 Feet
Lot Frontage: 45.87 Feet
Lot Irregularities: Irreg.
Waterfront: None
Additional Media
- Virtual Tour: http://www.myvisuallistings.com/vtnb/257274
Rooms
Room details for 3482 Longleaf Court, Mississauga
| Type | Dimensions | Description |
|---|---|---|
| Living Main | 3.65 x 5.15 | Laminate, Led Lighting, Combined W/Dining |
| Dining Main | 2.45 x 3.00 | Laminate, W/O To Yard, Combined W/Living |
| Kitchen Main | 2.40 x 5.45 | Laminate, Modern Kitchen, Led Lighting |
| Master 2nd | 3.65 x 4.35 | Hardwood Floor, W/O To Balcony, Double Closet |
| 2nd Br 2nd | 2.75 x 4.15 | Hardwood Floor, Large Closet |
| 3rd Br 2nd | 2.75 x 3.75 | Hardwood Floor, Large Closet |
| Rec Bsmt | 3.60 x 7.45 | Hardwood Floor, Electric Fireplace, B/I Bar |
| Laundry Bsmt | 2.44 x 3.35 | Ceramic Floor |
| XXXXXXXX | XXX XX, XXXX |
XXXX XXX XXXX |
$XXX,XXX |
| XXX XX, XXXX |
XXXXXX XXX XXXX |
$XXX,XXX | |
| XXXXXXXX | XXX XX, XXXX |
XXXXXXX XXX XXXX |
|
| XXX XX, XXXX |
XXXXXX XXX XXXX |
$XXX,XXX | |
| XXXXXXXX | XXX XX, XXXX |
XXXX XXX XXXX |
$XXX,XXX |
| XXX XX, XXXX |
XXXXXX XXX XXXX |
$XXX,XXX |
| XXXXXXXX XXXX | XXX XX, XXXX | $725,000 XXX XXXX |
| XXXXXXXX XXXXXX | XXX XX, XXXX | $739,000 XXX XXXX |
| XXXXXXXX XXXXXXX | XXX XX, XXXX | XXX XXXX |
| XXXXXXXX XXXXXX | XXX XX, XXXX | $769,900 XXX XXXX |
| XXXXXXXX XXXX | XXX XX, XXXX | $495,000 XXX XXXX |
| XXXXXXXX XXXXXX | XXX XX, XXXX | $509,000 XXX XXXX |

Christ The King Catholic School
Elementary: CatholicSt Clare School
Elementary: CatholicBrookmede Public School
Elementary: PublicGarthwood Park Public School
Elementary: PublicErin Mills Middle School
Elementary: PublicSt Margaret of Scotland School
Elementary: CatholicErindale Secondary School
Secondary: PublicIona Secondary School
Secondary: CatholicLoyola Catholic Secondary School
Secondary: CatholicIroquois Ridge High School
Secondary: PublicJohn Fraser Secondary School
Secondary: PublicSt Aloysius Gonzaga Secondary School
Secondary: Catholic- 3 bath
- 3 bed
- 1100 sqft
3328 Chokecherry Crescent, Mississauga, Ontario • L5L 1A9 • Erin Mills



