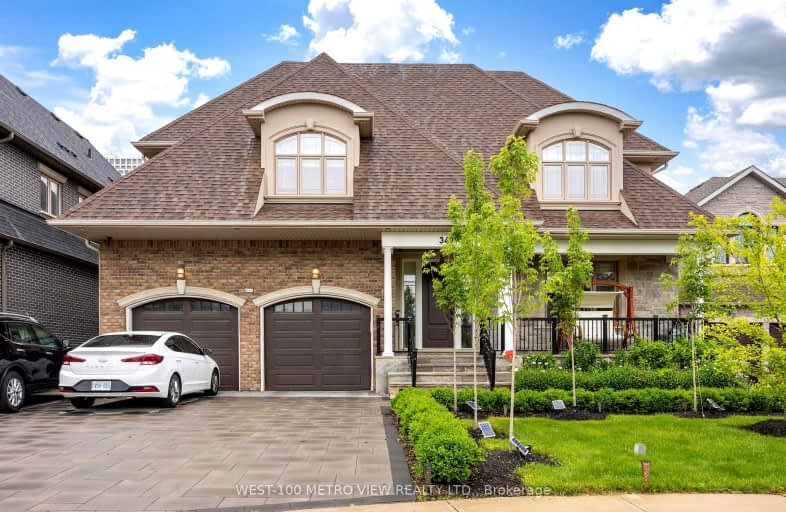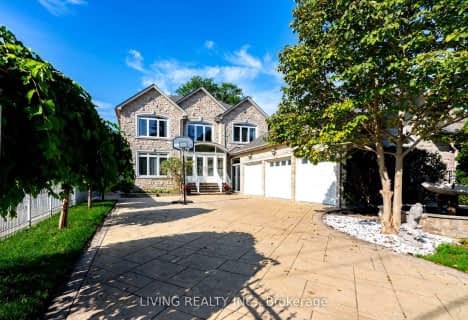Somewhat Walkable
- Some errands can be accomplished on foot.
Good Transit
- Some errands can be accomplished by public transportation.
Bikeable
- Some errands can be accomplished on bike.

St Philip Elementary School
Elementary: CatholicFather Daniel Zanon Elementary School
Elementary: CatholicFairview Public School
Elementary: PublicThornwood Public School
Elementary: PublicBishop Scalabrini School
Elementary: CatholicChris Hadfield P.S. (Elementary)
Elementary: PublicT. L. Kennedy Secondary School
Secondary: PublicJohn Cabot Catholic Secondary School
Secondary: CatholicThe Woodlands Secondary School
Secondary: PublicApplewood Heights Secondary School
Secondary: PublicSt Martin Secondary School
Secondary: CatholicFather Michael Goetz Secondary School
Secondary: Catholic-
The Wave Bar & Lounge
285 Enfield Place, Unit 100, Mississauga, ON L5B 3Y6 0.46km -
&Company Resto Bar
295 Enfield Place, Mississauga, ON L5B 3J4 0.51km -
Bar 6ix Sports & Wings
201 City Centre Drive, Mississauga, ON L5B 4E4 0.73km
-
Tim Hortons
325 Central Parkway West, Mississauga, ON L5B 3X9 0.5km -
Gong Cha
90 Burnhamthorpe Road W, Unit 115, Mississauga, ON L5B 3C3 0.57km -
Railroad Coffee
50 Burnhamthorpe Road W, Mississauga, ON L5B 3C2 0.63km
-
City Centre Medical Pharmacy
3420 Hurontario Street, Mississauga, ON L5B 4A9 0.43km -
Unicare Pharmacy
325 Central Parkway W, Unit 29, Mississauga, ON L5B 3X9 0.6km -
Shoppers Drug Mart
1585 Mississauga Valley Boulevard, Mississauga, ON L5A 3W9 0.85km
-
Wally's Family Restaurant
3480 Hurontario Street, Mississauga, ON L5B 1P2 0.4km -
Mumbai Frankie-the original Bombay roll
285 Enfield Place, Unit R104, Mississauga, ON L5B 3Y6 0.44km -
The Wave Bar & Lounge
285 Enfield Place, Unit 100, Mississauga, ON L5B 3Y6 0.46km
-
Iona Square
1585 Mississauga Valley Boulevard, Mississauga, ON L5A 3W9 0.83km -
Square One
100 City Centre Dr, Mississauga, ON L5B 2C9 1km -
Newin Centre
2580 Shepard Avenue, Mississauga, ON L5A 4K3 1.7km
-
The Real Canadian Wholesale Club
325 Central Parkway W, Mississauga, ON L5B 3X9 0.62km -
Metro
1585 Mississauga Valley Blvd, Mississauga, ON L5A 3W9 0.88km -
Rabba Fine Foods
4070 Living Arts Drive, Mississauga, ON L5B 4N3 0.96km
-
LCBO
65 Square One Drive, Mississauga, ON L5B 1M2 1.42km -
Scaddabush
209 Rathburn Road West, Mississauga, ON L5B 4E5 1.44km -
LCBO
3020 Elmcreek Road, Mississauga, ON L5B 4M3 2.08km
-
Esso
3445 Hurontario Street, Mississauga, ON L5A 2H4 0.51km -
Certigard (Petro-Canada)
3680 Hurontario Street, Mississauga, ON L5B 1P3 0.71km -
Petro-Canada
3680 Hurontario Street, Mississauga, ON L5B 1P3 0.71km
-
Cineplex Odeon Corporation
100 City Centre Drive, Mississauga, ON L5B 2C9 0.77km -
Cineplex Cinemas Mississauga
309 Rathburn Road W, Mississauga, ON L5B 4C1 1.22km -
Central Parkway Cinema
377 Burnhamthorpe Road E, Central Parkway Mall, Mississauga, ON L5A 3Y1 1.75km
-
Central Library
301 Burnhamthorpe Road W, Mississauga, ON L5B 3Y3 0.78km -
Mississauga Valley Community Centre & Library
1275 Mississauga Valley Boulevard, Mississauga, ON L5A 3R8 1.39km -
Cooksville Branch Library
3024 Hurontario Street, Mississauga, ON L5B 4M4 1.48km
-
Fusion Hair Therapy
33 City Centre Drive, Suite 680, Mississauga, ON L5B 2N5 0.98km -
Pinewood Medical Centre
1471 Hurontario Street, Mississauga, ON L5G 3H5 4.01km -
Trillium Health Centre - Toronto West Site
150 Sherway Drive, Toronto, ON M9C 1A4 6.24km
-
Mississauga Valley Park
1275 Mississauga Valley Blvd, Mississauga ON L5A 3R8 1.19km -
John C. Price Park
Mississauga ON 1.54km -
Hewick Meadows
Mississauga Rd. & 403, Mississauga ON 4.59km
-
Scotiabank
3295 Kirwin Ave, Mississauga ON L5A 4K9 1.12km -
TD Bank Financial Group
1177 Central Pky W (at Golden Square), Mississauga ON L5C 4P3 3.06km -
TD Bank Financial Group
925 Rathburn Rd E, Mississauga ON L4W 4C3 3.42km





