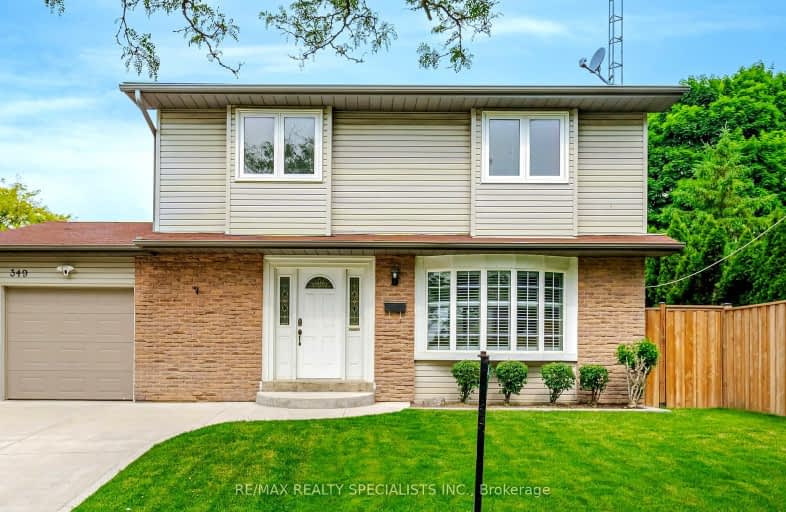Somewhat Walkable
- Some errands can be accomplished on foot.
Good Transit
- Some errands can be accomplished by public transportation.
Bikeable
- Some errands can be accomplished on bike.

Silver Creek Public School
Elementary: PublicCanadian Martyrs School
Elementary: CatholicMetropolitan Andrei Catholic School
Elementary: CatholicBriarwood Public School
Elementary: PublicThe Valleys Senior Public School
Elementary: PublicThornwood Public School
Elementary: PublicT. L. Kennedy Secondary School
Secondary: PublicJohn Cabot Catholic Secondary School
Secondary: CatholicApplewood Heights Secondary School
Secondary: PublicPhilip Pocock Catholic Secondary School
Secondary: CatholicGlenforest Secondary School
Secondary: PublicFather Michael Goetz Secondary School
Secondary: Catholic-
Mississauga Valley Park
1275 Mississauga Valley Blvd, Mississauga ON L5A 3R8 0.52km -
Erindale Park
1695 Dundas St W (btw Mississauga Rd. & Credit Woodlands), Mississauga ON L5C 1E3 4.82km -
Staghorn Woods Park
855 Ceremonial Dr, Mississauga ON 4.99km
-
CIBC
1 City Centre Dr (at Robert Speck Pkwy.), Mississauga ON L5B 1M2 1.77km -
TD Bank Financial Group
100 City Centre Dr (in Square One Shopping Centre), Mississauga ON L5B 2C9 1.89km -
BMO Bank of Montreal
985 Dundas St E (at Tomken Rd), Mississauga ON L4Y 2B9 2.07km
- 4 bath
- 4 bed
- 2000 sqft
569 Claymeadow Avenue, Mississauga, Ontario • L5B 4H9 • Cooksville
- 4 bath
- 4 bed
- 2000 sqft
4504 Gullfoot Circle, Mississauga, Ontario • L4Z 2J8 • Hurontario














