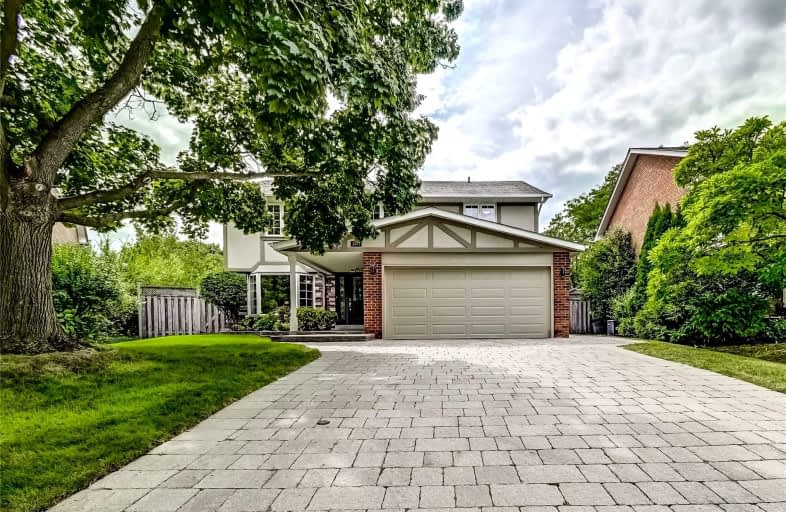
St. Teresa of Calcutta Catholic Elementary School
Elementary: Catholic
0.59 km
Silverthorn Public School
Elementary: Public
0.34 km
Dixie Public School
Elementary: Public
0.97 km
St Thomas More School
Elementary: Catholic
0.67 km
Burnhamthorpe Public School
Elementary: Public
1.21 km
Tomken Road Senior Public School
Elementary: Public
0.95 km
T. L. Kennedy Secondary School
Secondary: Public
3.15 km
John Cabot Catholic Secondary School
Secondary: Catholic
1.10 km
Applewood Heights Secondary School
Secondary: Public
0.31 km
Philip Pocock Catholic Secondary School
Secondary: Catholic
2.30 km
Glenforest Secondary School
Secondary: Public
2.44 km
Father Michael Goetz Secondary School
Secondary: Catholic
3.68 km



