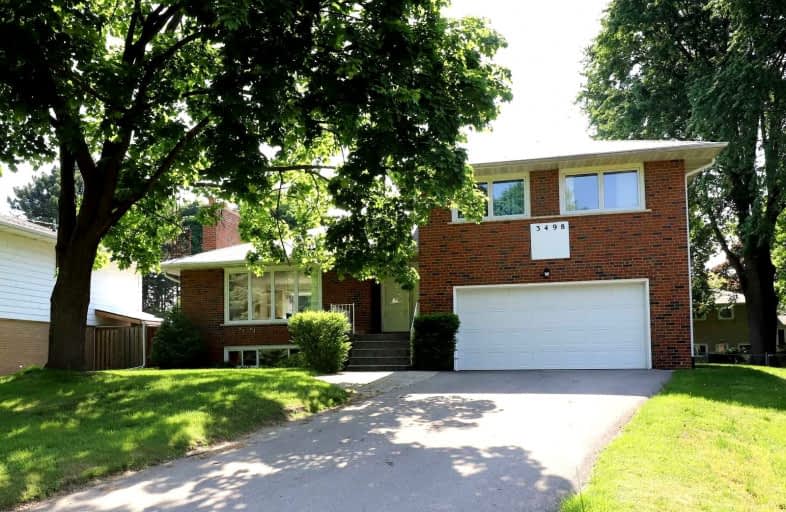Sold on Jun 01, 2022
Note: Property is not currently for sale or for rent.

-
Type: Detached
-
Style: Sidesplit 4
-
Lot Size: 48.59 x 116.32 Feet
-
Age: No Data
-
Taxes: $6,031 per year
-
Added: Jun 01, 2022 (1 second on market)
-
Updated:
-
Last Checked: 3 months ago
-
MLS®#: W5640697
-
Listed By: Royal lepage realty centre, brokerage
Wonderful Family Home For Many Years! This 4 Level Side Split Has 5 Bedrooms And 2 Bathrooms With Spacious Living & Dining Room With Bay Window And Eat-In Kitchen Overlooking Pool. Finished Basement With Rec Room & 2nd Wood Fireplace. Features Hardwood Floors Throughout Most Of The Top 2 Floors. Walkout To Fantastic Large Backyard With Marble/Lite Finished Inground Pool! Sitting On A 48 X 116 Foot Private Lot, Back Part Of The Lot Widens To 92 Feet! Located On The Quietest Street In The Credit Heights Area!
Extras
Stove, Dishwasher, Washer, Dryer, All Electrical Light Fixtures, All Window Coverings, Pool Heater, Pool Pump/Filter, Pool Equipment, & Front Lawn Underground Sprinkler System.
Property Details
Facts for 3498 Enniskillen Circle, Mississauga
Status
Last Status: Sold
Sold Date: Jun 01, 2022
Closed Date: Jul 18, 2022
Expiry Date: Nov 01, 2022
Sold Price: $1,420,000
Unavailable Date: Jun 01, 2022
Input Date: Jun 01, 2022
Prior LSC: Sold
Property
Status: Sale
Property Type: Detached
Style: Sidesplit 4
Area: Mississauga
Community: Erindale
Availability Date: 15-30 Days/Tba
Inside
Bedrooms: 5
Bathrooms: 2
Kitchens: 1
Rooms: 8
Den/Family Room: No
Air Conditioning: Central Air
Fireplace: Yes
Laundry Level: Lower
Washrooms: 2
Building
Basement: Finished
Basement 2: Full
Heat Type: Forced Air
Heat Source: Gas
Exterior: Brick
Water Supply: Municipal
Special Designation: Unknown
Parking
Driveway: Pvt Double
Garage Spaces: 1
Garage Type: Attached
Covered Parking Spaces: 6
Total Parking Spaces: 7
Fees
Tax Year: 2021
Tax Legal Description: Lot 224 Plan 550 Toronto
Taxes: $6,031
Highlights
Feature: Library
Feature: Place Of Worship
Feature: Public Transit
Feature: Rec Centre
Feature: River/Stream
Feature: School
Land
Cross Street: Dundas St/The Credit
Municipality District: Mississauga
Fronting On: South
Pool: Inground
Sewer: Sewers
Lot Depth: 116.32 Feet
Lot Frontage: 48.59 Feet
Zoning: Residential
Additional Media
- Virtual Tour: https://www.boldimaging.com/property/5311/unbranded/slideshow
Rooms
Room details for 3498 Enniskillen Circle, Mississauga
| Type | Dimensions | Description |
|---|---|---|
| Living Main | 3.80 x 5.86 | Hardwood Floor, Combined W/Dining, Fireplace |
| Dining Main | 3.13 x 3.36 | Hardwood Floor, Bay Window, O/Looks Pool |
| Kitchen Main | 3.15 x 4.65 | Linoleum, Eat-In Kitchen, O/Looks Pool |
| Prim Bdrm Upper | 3.03 x 4.78 | Hardwood Floor, Double Closet, Casement Windows |
| 2nd Br Upper | 2.69 x 4.40 | Hardwood Floor, Double Closet, Casement Windows |
| 3rd Br Upper | 3.06 x 3.76 | Hardwood Floor, Closet, Casement Windows |
| 4th Br Lower | 2.84 x 3.00 | Broadloom, W/I Closet, O/Looks Pool |
| 5th Br Lower | 2.87 x 3.30 | Broadloom, B/I Desk, Window |
| Rec Bsmt | 3.84 x 7.00 | Broadloom, Above Grade Window, Fireplace |
| Laundry Bsmt | 3.04 x 6.10 | Tile Floor, Above Grade Window, Double Sink |
| Cold/Cant Bsmt | 2.00 x 2.00 | Concrete Floor, Separate Rm, B/I Shelves |
| XXXXXXXX | XXX XX, XXXX |
XXXX XXX XXXX |
$X,XXX,XXX |
| XXX XX, XXXX |
XXXXXX XXX XXXX |
$X,XXX,XXX |
| XXXXXXXX XXXX | XXX XX, XXXX | $1,420,000 XXX XXXX |
| XXXXXXXX XXXXXX | XXX XX, XXXX | $1,399,000 XXX XXXX |

The Woodlands
Elementary: PublicSt Gerard Separate School
Elementary: CatholicEllengale Public School
Elementary: PublicMcBride Avenue Public School
Elementary: PublicQueenston Drive Public School
Elementary: PublicSpringfield Public School
Elementary: PublicErindale Secondary School
Secondary: PublicIona Secondary School
Secondary: CatholicThe Woodlands Secondary School
Secondary: PublicLorne Park Secondary School
Secondary: PublicSt Martin Secondary School
Secondary: CatholicFather Michael Goetz Secondary School
Secondary: Catholic

