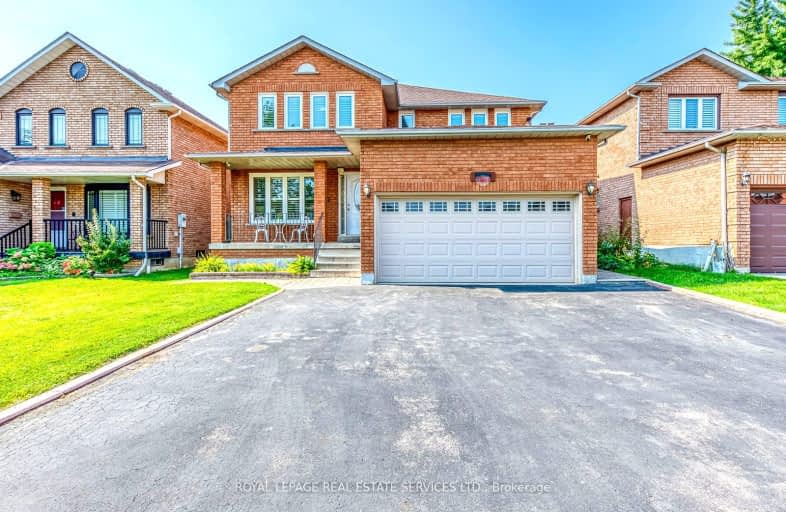Car-Dependent
- Most errands require a car.
Good Transit
- Some errands can be accomplished by public transportation.
Bikeable
- Some errands can be accomplished on bike.

Corpus Christi School
Elementary: CatholicSt Philip Elementary School
Elementary: CatholicFather Daniel Zanon Elementary School
Elementary: CatholicFairview Public School
Elementary: PublicBishop Scalabrini School
Elementary: CatholicChris Hadfield P.S. (Elementary)
Elementary: PublicT. L. Kennedy Secondary School
Secondary: PublicJohn Cabot Catholic Secondary School
Secondary: CatholicThe Woodlands Secondary School
Secondary: PublicSt Martin Secondary School
Secondary: CatholicFather Michael Goetz Secondary School
Secondary: CatholicSt Francis Xavier Secondary School
Secondary: Catholic-
Kelseys Original Roadhouse
3970 Grand Park Drive, Mississauga, ON L5B 4M6 0.52km -
HighZone Karaoke & Bar
720 Burnhamthorpe Road W, Unit 6-7, Mississauga, ON L5C 3G1 0.78km -
Coopers Pub
780 Burnhamthorpe Road W, Mississauga, ON L5C 3X3 0.91km
-
Green Grotto
8-3920 Grand Park Drive, Mississauga, ON L5B 4M6 0.4km -
Second Cup
727 Central Parkway W, Mississauga, ON L5B 4L1 0.51km -
Tim Horton's
3411 Mavis Road, Mississauga, ON L5C 1T7 0.55km
-
Habitual Fitness & Lifestyle
3611 Mavis Road, Units 12-15, Mississauga, ON L5C 1T7 0.57km -
Orangetheory Fitness - Mississauga Downtown
4036 Confederation Parkway, Mississauga, ON L5B 0J6 0.78km -
Mississauga YMCA Centre
325 Burnhamthorpe Road W, Mississauga, ON L5B 3R2 0.83km
-
Shoppers Drug Mart
3980 Grand Park Drive, Mississauga, ON L5B 0A5 0.45km -
Unicare Pharmacy
325 Central Parkway W, Unit 29, Mississauga, ON L5B 3X9 0.47km -
Parkside Pharmacy
4062 Confederation Parkway, Mississauga, ON L5B 0.86km
-
Toshka - Grill & Lounge
1- 3900 Grand Park Drive, Mississauga, ON L5B 4M6 0.35km -
Black Ball
212 - 719 Central Parkway W, Mississauga, ON L5B 4L1 0.37km -
Green Grotto
8-3920 Grand Park Drive, Mississauga, ON L5B 4M6 0.4km
-
Square One
100 City Centre Dr, Mississauga, ON L5B 2C9 1.53km -
Iona Square
1585 Mississauga Valley Boulevard, Mississauga, ON L5A 3W9 1.93km -
Newin Centre
2580 Shepard Avenue, Mississauga, ON L5A 4K3 2.25km
-
The Real Canadian Wholesale Club
325 Central Parkway W, Mississauga, ON L5B 3X9 0.5km -
Mr India Haveli
3950 Grand Park Drive, Mississauga, ON L5B 2C4 0.53km -
Aljazeera Supermarket
720 Burnhamthorpe Road W, Unit 2A, Mississauga, ON L5C 3G1 0.82km
-
LCBO
3020 Elmcreek Road, Mississauga, ON L5B 4M3 1.53km -
Scaddabush
209 Rathburn Road West, Mississauga, ON L5B 4E5 1.65km -
LCBO
65 Square One Drive, Mississauga, ON L5B 1M2 2km
-
Pioneer Petroleum
3411 Mavis Road, Mississauga, ON L5C 1T7 0.53km -
Denny's Touchfree Car Wash Full Service
3436 Mavis Road, Mississauga, ON L5C 1T8 0.61km -
Mary's Esso
632 Burnhamthorpe Road W, Mississauga, ON L5B 2C4 0.69km
-
Cineplex Odeon Corporation
100 City Centre Drive, Mississauga, ON L5B 2C9 1.45km -
Cineplex Cinemas Mississauga
309 Rathburn Road W, Mississauga, ON L5B 4C1 1.62km -
Central Parkway Cinema
377 Burnhamthorpe Road E, Central Parkway Mall, Mississauga, ON L5A 3Y1 2.78km
-
Central Library
301 Burnhamthorpe Road W, Mississauga, ON L5B 3Y3 0.86km -
Woodlands Branch Library
3255 Erindale Station Road, Mississauga, ON L5C 1L6 1.96km -
Cooksville Branch Library
3024 Hurontario Street, Mississauga, ON L5B 4M4 2km
-
Fusion Hair Therapy
33 City Centre Drive, Suite 680, Mississauga, ON L5B 2N5 1.7km -
Pinewood Medical Centre
1471 Hurontario Street, Mississauga, ON L5G 3H5 4.2km -
The Credit Valley Hospital
2200 Eglinton Avenue W, Mississauga, ON L5M 2N1 5.44km
- 4 bath
- 4 bed
- 2000 sqft
4135 Independence Avenue, Mississauga, Ontario • L4Z 2T5 • Rathwood
- 4 bath
- 4 bed
- 2500 sqft
552 Farwell Crescent, Mississauga, Ontario • L5R 2A6 • Hurontario
- 4 bath
- 4 bed
- 2500 sqft
588 Fairview Road West, Mississauga, Ontario • L5B 3X3 • Fairview
- 4 bath
- 4 bed
- 2000 sqft
569 Claymeadow Avenue, Mississauga, Ontario • L5B 4H9 • Cooksville
- 4 bath
- 4 bed
- 2000 sqft
3311 Nadine Crescent, Mississauga, Ontario • L5A 3L4 • Mississauga Valleys
- 3 bath
- 4 bed
- 1500 sqft
3211 Credit Heights Drive, Mississauga, Ontario • L5C 2L6 • Erindale














