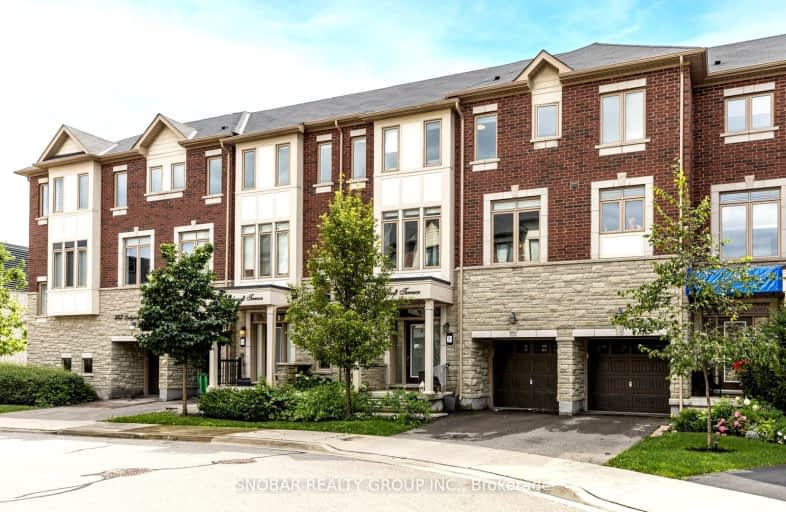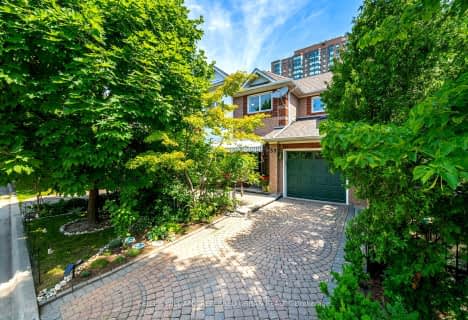Somewhat Walkable
- Some errands can be accomplished on foot.
55
/100
Some Transit
- Most errands require a car.
37
/100
Somewhat Bikeable
- Most errands require a car.
48
/100

Queen Elizabeth Senior Public School
Elementary: Public
0.98 km
Clifton Public School
Elementary: Public
1.05 km
Munden Park Public School
Elementary: Public
0.66 km
St Timothy School
Elementary: Catholic
0.60 km
Camilla Road Senior Public School
Elementary: Public
0.63 km
Corsair Public School
Elementary: Public
0.56 km
Peel Alternative South
Secondary: Public
1.91 km
Peel Alternative South ISR
Secondary: Public
1.91 km
St Paul Secondary School
Secondary: Catholic
1.76 km
Gordon Graydon Memorial Secondary School
Secondary: Public
1.92 km
Port Credit Secondary School
Secondary: Public
1.64 km
Cawthra Park Secondary School
Secondary: Public
1.58 km
$
$1,068,000
- 3 bath
- 3 bed
- 2000 sqft
349 Ladycroft Terrace, Mississauga, Ontario • L5A 3N7 • Cooksville
$
$898,000
- 3 bath
- 3 bed
- 1500 sqft
39-199 Hillcrest Avenue, Mississauga, Ontario • L5B 4L5 • Cooksville





