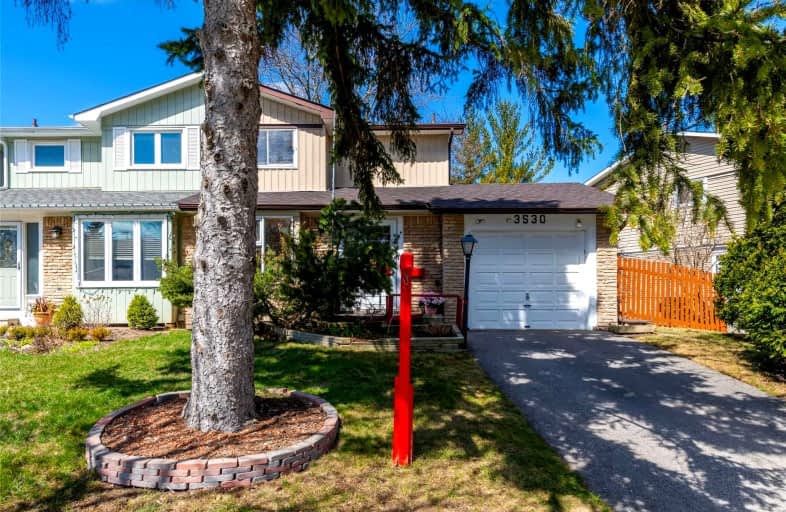Car-Dependent
- Almost all errands require a car.
Good Transit
- Some errands can be accomplished by public transportation.
Bikeable
- Some errands can be accomplished on bike.

Christ The King Catholic School
Elementary: CatholicSt Clare School
Elementary: CatholicBrookmede Public School
Elementary: PublicGarthwood Park Public School
Elementary: PublicErin Mills Middle School
Elementary: PublicSt Margaret of Scotland School
Elementary: CatholicErindale Secondary School
Secondary: PublicIona Secondary School
Secondary: CatholicLoyola Catholic Secondary School
Secondary: CatholicIroquois Ridge High School
Secondary: PublicJohn Fraser Secondary School
Secondary: PublicSt Aloysius Gonzaga Secondary School
Secondary: Catholic-
Abbey Road Pub & Patio
3200 Erin Mills Parkway, Mississauga, ON L5L 1W8 1.71km -
Mulligan's Pub & Grill
2458 Dundas Street W, Mississauga, ON L5K 1R8 1.85km -
Browns Socialhouse Erin Mills
2525 Hampshire Gate, Unit 2B, Oakville, ON L6H 6C8 2.04km
-
Tim Hortons
3476 Glen Erin Drive, Mississauga, ON L5L 1V3 0.55km -
Life Cafe
3055 Pepper Mill Court, Mississauga, ON L5L 4X5 1.18km -
Real Fruit Bubble Tea
2150 Burnhamthorpe Road W, Mississauga, ON L5L 1.48km
-
Shoppers Drug Mart
2126 Burnhamthorpe Road W, Mississauga, ON L5L 3A2 1.26km -
Shoppers Drug Mart
3163 Winston Churchill Boulevard, Mississauga, ON L5L 2W1 1.39km -
Glen Erin Pharmacy
2318 Dunwin Drive, Mississauga, ON L5L 1C7 1.47km
-
Vito's Pizzeria
3476 Glen Erin Drive, Mississauga, ON L5L 3R4 0.44km -
Pizza Rama
3476 Glen Erin Drive, Mississauga, ON L5L 3R4 0.48km -
Mr Big's Family Restaurant
3476 Glen Erin Drive, Mississauga, ON L5L 1V3 0.44km
-
South Common Centre
2150 Burnhamthorpe Road W, Mississauga, ON L5L 3A2 1.1km -
South Common Centre
2150 Burnhamthorpe Road W, Mississauga, ON L5L 3A2 1.14km -
Erin Mills Town Centre
5100 Erin Mills Parkway, Mississauga, ON L5M 4Z5 2.81km
-
Food Basics
3476 Glen Erin Drive, Mississauga, ON L5L 3R4 0.44km -
Peter's No Frills
2150 Burnhamthorpe Road W, Mississauga, ON L5L 3A2 1.14km -
Longos
3163 Winston Churchill Boulevard, Mississauga, ON L5L 2W1 1.36km
-
LCBO
2458 Dundas Street W, Mississauga, ON L5K 1R8 1.83km -
LCBO
5100 Erin Mills Parkway, Suite 5035, Mississauga, ON L5M 4Z5 2.48km -
LCBO
128 Queen Street S, Centre Plaza, Mississauga, ON L5M 1K8 5.43km
-
Petro Canada
3425 Winston Churchill Boulevard, Mississauga, ON L5L 3R5 0.64km -
Shell
3020 Unity Drive, Mississauga, ON L5L 4L1 0.95km -
GTA Exotics
2465 Dunwin Drive, Unit 7, Mississauga, ON L5L 1T1 1.29km
-
Cineplex - Winston Churchill VIP
2081 Winston Park Drive, Oakville, ON L6H 6P5 3.63km -
Five Drive-In Theatre
2332 Ninth Line, Oakville, ON L6H 7G9 3.67km -
Cineplex Cinemas Mississauga
309 Rathburn Road W, Mississauga, ON L5B 4C1 7.38km
-
South Common Community Centre & Library
2233 South Millway Drive, Mississauga, ON L5L 3H7 0.95km -
Erin Meadows Community Centre
2800 Erin Centre Boulevard, Mississauga, ON L5M 6R5 2.9km -
Clarkson Community Centre
2475 Truscott Drive, Mississauga, ON L5J 2B3 4.6km
-
The Credit Valley Hospital
2200 Eglinton Avenue W, Mississauga, ON L5M 2N1 2.52km -
Oakville Hospital
231 Oak Park Boulevard, Oakville, ON L6H 7S8 6.34km -
Fusion Hair Therapy
33 City Centre Drive, Suite 680, Mississauga, ON L5B 2N5 7.72km
-
Pheasant Run Park
4160 Pheasant Run, Mississauga ON L5L 2C4 0.78km -
Sawmill Creek
Sawmill Valley & Burnhamthorpe, Mississauga ON 1.86km -
Hewick Meadows
Mississauga Rd. & 403, Mississauga ON 3.59km
-
BMO Bank of Montreal
2146 Burnhamthorpe Rd W, Mississauga ON L5L 5Z5 1.27km -
TD Bank Financial Group
2955 Eglinton Ave W (Eglington Rd), Mississauga ON L5M 6J3 2.4km -
BMO Bank of Montreal
2825 Eglinton Ave W (btwn Glen Erin Dr. & Plantation Pl.), Mississauga ON L5M 6J3 2.42km
- 3 bath
- 3 bed
- 1100 sqft
3328 Chokecherry Crescent, Mississauga, Ontario • L5L 1A9 • Erin Mills
- 4 bath
- 3 bed
- 1500 sqft
3137 Eclipse Avenue, Mississauga, Ontario • L5M 7X3 • Churchill Meadows
- 3 bath
- 3 bed
- 1100 sqft
3315 Martins Pine Crescent, Mississauga, Ontario • L5L 1G3 • Erin Mills








