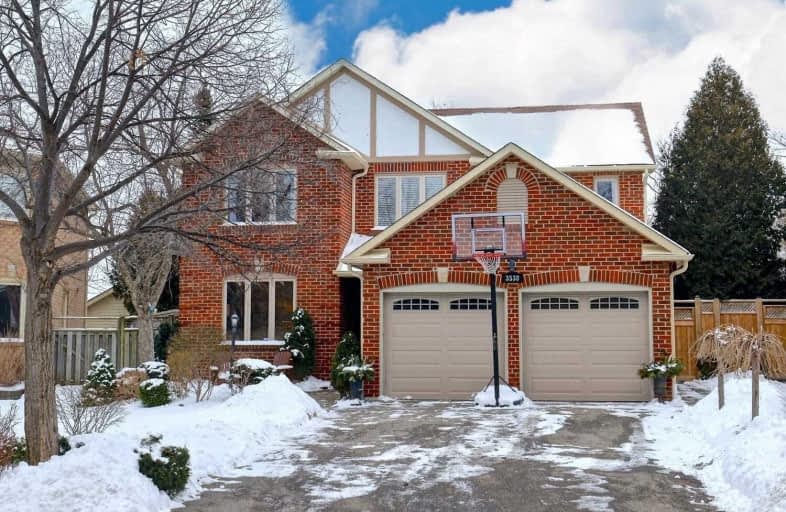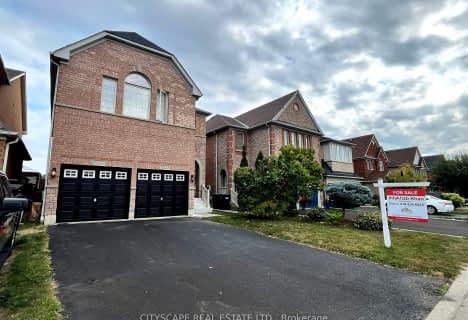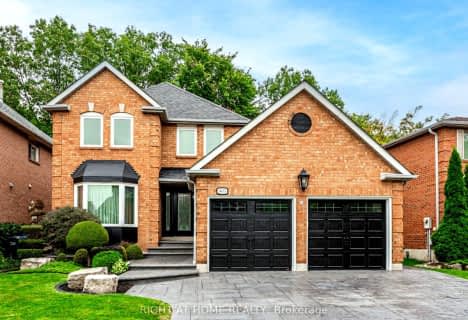
Christ The King Catholic School
Elementary: CatholicSt Clare School
Elementary: CatholicAll Saints Catholic School
Elementary: CatholicGarthwood Park Public School
Elementary: PublicErin Mills Middle School
Elementary: PublicSt Margaret of Scotland School
Elementary: CatholicErindale Secondary School
Secondary: PublicIona Secondary School
Secondary: CatholicLoyola Catholic Secondary School
Secondary: CatholicIroquois Ridge High School
Secondary: PublicJohn Fraser Secondary School
Secondary: PublicSt Aloysius Gonzaga Secondary School
Secondary: Catholic- 4 bath
- 4 bed
- 2500 sqft
3100 The College Way, Mississauga, Ontario • L5L 4X8 • Erin Mills
- 3 bath
- 4 bed
- 2000 sqft
3246 Colonial Drive, Mississauga, Ontario • L5L 5K8 • Erin Mills
- 4 bath
- 4 bed
- 3000 sqft
4820 Fulwell Road, Mississauga, Ontario • L5M 7J8 • Churchill Meadows
- 4 bath
- 4 bed
- 3000 sqft
3380 Cider Mill Place, Mississauga, Ontario • L5L 3H6 • Erin Mills
- 4 bath
- 4 bed
- 2500 sqft
1983 Roy Ivor Crescent, Mississauga, Ontario • L5L 3N7 • Erin Mills
- 5 bath
- 4 bed
- 2000 sqft
5033 Dubonet Drive, Mississauga, Ontario • L5M 7X1 • Churchill Meadows
- 3 bath
- 4 bed
5469 Oscar Peterson Boulevard East, Mississauga, Ontario • L5M 0M8 • Churchill Meadows














