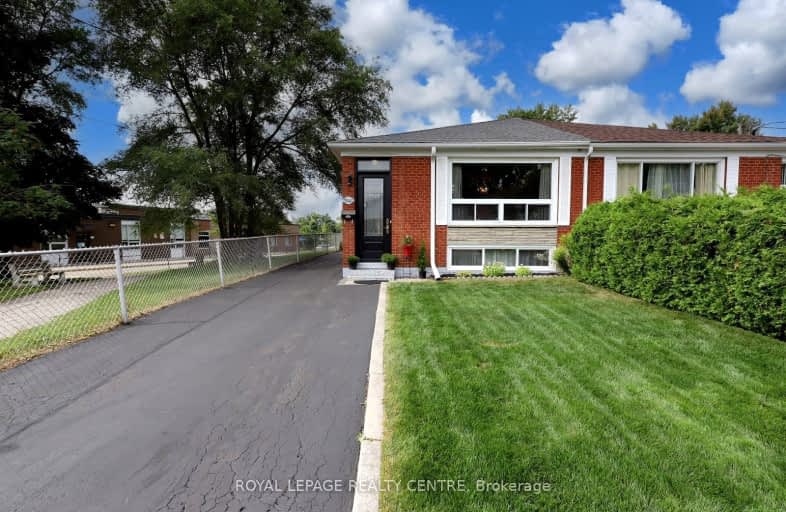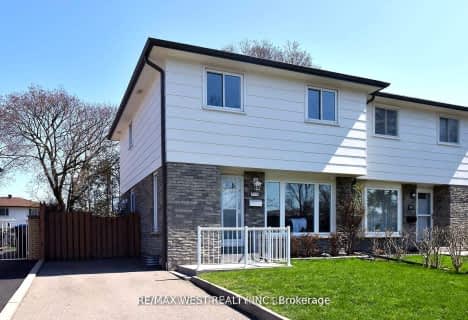Somewhat Walkable
- Some errands can be accomplished on foot.
57
/100
Good Transit
- Some errands can be accomplished by public transportation.
51
/100
Somewhat Bikeable
- Most errands require a car.
41
/100

The Woodlands
Elementary: Public
1.17 km
St David of Wales Separate School
Elementary: Catholic
1.41 km
St Gerard Separate School
Elementary: Catholic
0.66 km
Ellengale Public School
Elementary: Public
0.30 km
Queenston Drive Public School
Elementary: Public
0.09 km
Springfield Public School
Elementary: Public
0.88 km
Erindale Secondary School
Secondary: Public
2.64 km
Iona Secondary School
Secondary: Catholic
4.82 km
The Woodlands Secondary School
Secondary: Public
1.18 km
St Martin Secondary School
Secondary: Catholic
2.26 km
Father Michael Goetz Secondary School
Secondary: Catholic
3.05 km
Rick Hansen Secondary School
Secondary: Public
3.39 km
-
Fairwind Park
181 Eglinton Ave W, Mississauga ON L5R 0E9 4.69km -
Mississauga Valley Park
1275 Mississauga Valley Blvd, Mississauga ON L5A 3R8 4.76km -
Tom Chater Memorial Park
3195 the Collegeway, Mississauga ON L5L 4Z6 4.86km
-
CIBC
4040 Creditview Rd (at Burnhamthorpe Rd W), Mississauga ON L5C 3Y8 0.82km -
TD Bank Financial Group
100 City Centre Dr (in Square One Shopping Centre), Mississauga ON L5B 2C9 3.85km -
Scotiabank
3295 Kirwin Ave, Mississauga ON L5A 4K9 4.12km














