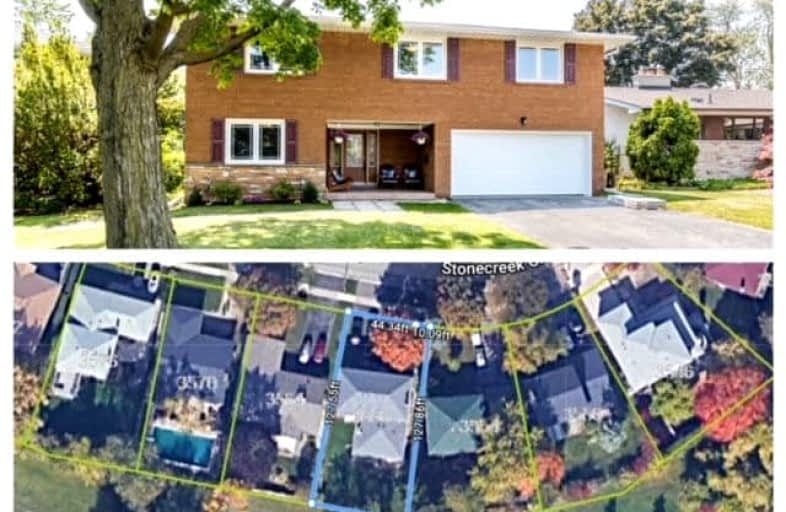Car-Dependent
- Most errands require a car.
25
/100
Good Transit
- Some errands can be accomplished by public transportation.
55
/100
Bikeable
- Some errands can be accomplished on bike.
68
/100

St. Teresa of Calcutta Catholic Elementary School
Elementary: Catholic
0.32 km
Dixie Public School
Elementary: Public
1.03 km
Glenhaven Senior Public School
Elementary: Public
0.92 km
St Sofia School
Elementary: Catholic
0.93 km
St Thomas More School
Elementary: Catholic
1.15 km
Burnhamthorpe Public School
Elementary: Public
0.46 km
T. L. Kennedy Secondary School
Secondary: Public
4.02 km
Silverthorn Collegiate Institute
Secondary: Public
3.12 km
John Cabot Catholic Secondary School
Secondary: Catholic
1.39 km
Applewood Heights Secondary School
Secondary: Public
0.94 km
Philip Pocock Catholic Secondary School
Secondary: Catholic
2.04 km
Glenforest Secondary School
Secondary: Public
1.57 km
-
Mississauga Valley Park
1275 Mississauga Valley Blvd, Mississauga ON L5A 3R8 2.81km -
John C. Price Park
Mississauga ON 3.7km -
Kariya Park
3620 Kariya Dr (at Enfield Pl.), Mississauga ON L5B 3J4 3.88km
-
TD Bank Financial Group
4141 Dixie Rd, Mississauga ON L4W 1V5 1.13km -
BMO Bank of Montreal
985 Dundas St E (at Tomken Rd), Mississauga ON L4Y 2B9 1.82km -
RBC Royal Bank
1530 Dundas St E, Mississauga ON L4X 1L4 1.98km





