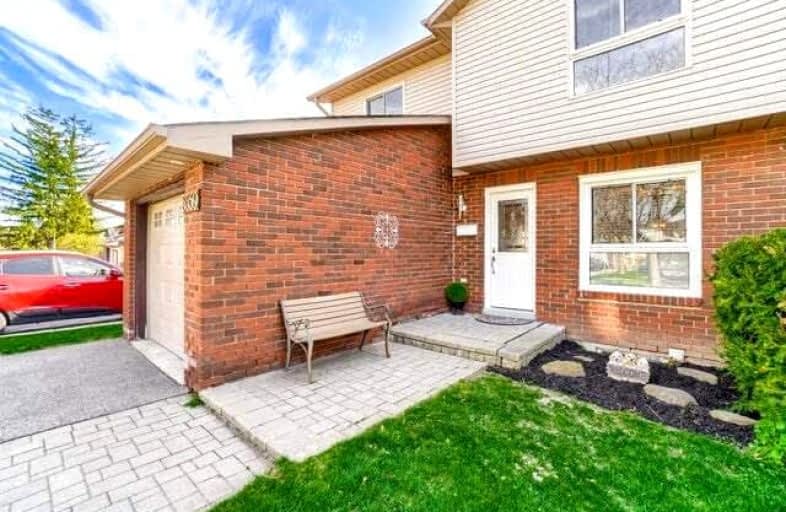Sold on Aug 30, 2022
Note: Property is not currently for sale or for rent.

-
Type: Semi-Detached
-
Style: 2-Storey
-
Lot Size: 29.99 x 125.23 Feet
-
Age: No Data
-
Taxes: $4,104 per year
-
Days on Site: 14 Days
-
Added: Aug 16, 2022 (2 weeks on market)
-
Updated:
-
Last Checked: 3 months ago
-
MLS®#: W5735231
-
Listed By: Re/max realty specialists inc., brokerage
Prime Erin Mills. 4 Full Bedrooms, Open Concept Living + Dining Room. Walkout To Large Deck. Fully Finished Lower Level. Fenced Yard, Acres Of Green Space At Woodhurst Park Including City-Organized Winter Skating Rink On Tennis Courts. Popular Walking/Biking Trails Throughout All Of Erin Mills. Walking Distance To Shopping Plaza, Community Centre, Pool, Library. All Transit Avail. Including Transit Way.
Extras
Fridge (As Is ), Stove, Dishwasher, Washer (As Is), Dryer, Ceramic Flooring, Electrical Light Fixtures, Window Coverings, Large Custom Deck, Large Garden Shed, Hwt(R), Humidifier, Glass Mirror Doors, Pot Lights, Interlock/Walkway.
Property Details
Facts for 3559 Woodhurst Crescent, Mississauga
Status
Days on Market: 14
Last Status: Sold
Sold Date: Aug 30, 2022
Closed Date: Sep 28, 2022
Expiry Date: Oct 31, 2022
Sold Price: $932,000
Unavailable Date: Aug 30, 2022
Input Date: Aug 17, 2022
Prior LSC: Sold
Property
Status: Sale
Property Type: Semi-Detached
Style: 2-Storey
Area: Mississauga
Community: Erin Mills
Availability Date: 60 Days/ Tba
Inside
Bedrooms: 4
Bathrooms: 2
Kitchens: 1
Rooms: 8
Den/Family Room: No
Air Conditioning: Central Air
Fireplace: No
Washrooms: 2
Building
Basement: Finished
Heat Type: Forced Air
Heat Source: Gas
Exterior: Alum Siding
Exterior: Brick
Water Supply: Municipal
Special Designation: Unknown
Parking
Driveway: Private
Garage Spaces: 1
Garage Type: Attached
Covered Parking Spaces: 2
Total Parking Spaces: 3
Fees
Tax Year: 2021
Tax Legal Description: Pt Lt75 Pl 961
Taxes: $4,104
Highlights
Feature: Fenced Yard
Feature: Grnbelt/Conserv
Feature: Hospital
Feature: Rec Centre
Feature: School
Land
Cross Street: Win.Churchill/The Co
Municipality District: Mississauga
Fronting On: West
Pool: None
Sewer: Sewers
Lot Depth: 125.23 Feet
Lot Frontage: 29.99 Feet
Additional Media
- Virtual Tour: https://mediatours.ca/property/3559-woodhurst-crescent-mississauga/
Rooms
Room details for 3559 Woodhurst Crescent, Mississauga
| Type | Dimensions | Description |
|---|---|---|
| Living Main | 3.66 x 3.70 | Hardwood Floor, W/O To Deck |
| Dining Main | 3.28 x 3.66 | Hardwood Floor, Combined W/Living |
| Kitchen Main | 2.35 x 4.82 | |
| Breakfast Main | 2.35 x 4.82 | |
| Prim Bdrm 2nd | 2.78 x 3.95 | Wood Floor |
| 2nd Br 2nd | 3.20 x 3.30 | Wood Floor |
| 3rd Br 2nd | 3.25 x 3.30 | Wood Floor |
| 4th Br 2nd | 2.90 x 3.10 | Wood Floor |
| Family Lower | 3.30 x 7.05 | Broadloom, Finished |
| XXXXXXXX | XXX XX, XXXX |
XXXX XXX XXXX |
$XXX,XXX |
| XXX XX, XXXX |
XXXXXX XXX XXXX |
$XXX,XXX | |
| XXXXXXXX | XXX XX, XXXX |
XXXXXXX XXX XXXX |
|
| XXX XX, XXXX |
XXXXXX XXX XXXX |
$XXX,XXX | |
| XXXXXXXX | XXX XX, XXXX |
XXXXXXX XXX XXXX |
|
| XXX XX, XXXX |
XXXXXX XXX XXXX |
$XXX,XXX | |
| XXXXXXXX | XXX XX, XXXX |
XXXXXXX XXX XXXX |
|
| XXX XX, XXXX |
XXXXXX XXX XXXX |
$XXX,XXX | |
| XXXXXXXX | XXX XX, XXXX |
XXXXXXX XXX XXXX |
|
| XXX XX, XXXX |
XXXXXX XXX XXXX |
$XXX,XXX |
| XXXXXXXX XXXX | XXX XX, XXXX | $932,000 XXX XXXX |
| XXXXXXXX XXXXXX | XXX XX, XXXX | $958,900 XXX XXXX |
| XXXXXXXX XXXXXXX | XXX XX, XXXX | XXX XXXX |
| XXXXXXXX XXXXXX | XXX XX, XXXX | $968,500 XXX XXXX |
| XXXXXXXX XXXXXXX | XXX XX, XXXX | XXX XXXX |
| XXXXXXXX XXXXXX | XXX XX, XXXX | $979,900 XXX XXXX |
| XXXXXXXX XXXXXXX | XXX XX, XXXX | XXX XXXX |
| XXXXXXXX XXXXXX | XXX XX, XXXX | $998,900 XXX XXXX |
| XXXXXXXX XXXXXXX | XXX XX, XXXX | XXX XXXX |
| XXXXXXXX XXXXXX | XXX XX, XXXX | $998,900 XXX XXXX |

Christ The King Catholic School
Elementary: CatholicSt Clare School
Elementary: CatholicBrookmede Public School
Elementary: PublicGarthwood Park Public School
Elementary: PublicErin Mills Middle School
Elementary: PublicSt Margaret of Scotland School
Elementary: CatholicErindale Secondary School
Secondary: PublicIona Secondary School
Secondary: CatholicLoyola Catholic Secondary School
Secondary: CatholicIroquois Ridge High School
Secondary: PublicJohn Fraser Secondary School
Secondary: PublicSt Aloysius Gonzaga Secondary School
Secondary: Catholic- 3 bath
- 4 bed
3421 Ellengale Drive, Mississauga, Ontario • L5C 1Z5 • Erindale
- 3 bath
- 4 bed
- 2000 sqft
4177 Sunflower Drive, Mississauga, Ontario • L5L 2L4 • Erin Mills
- 3 bath
- 4 bed
3591 Ash Row Crescent, Mississauga, Ontario • L5L 1K3 • Erin Mills





