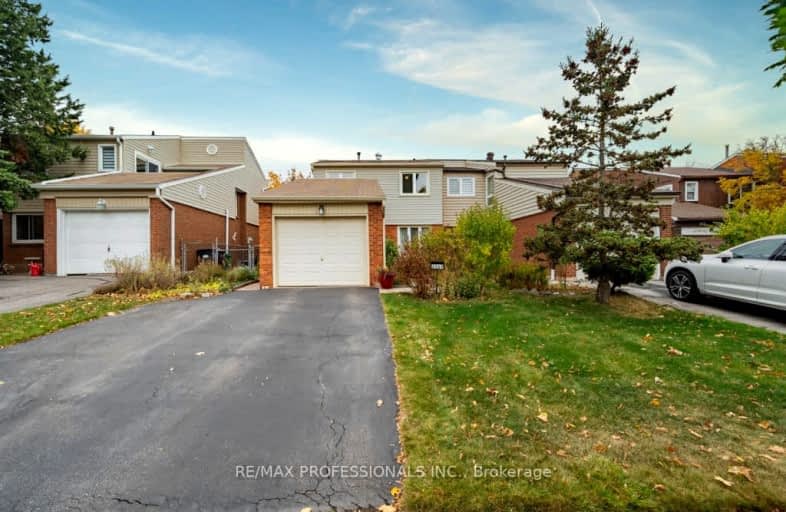Somewhat Walkable
- Some errands can be accomplished on foot.
Good Transit
- Some errands can be accomplished by public transportation.
Bikeable
- Some errands can be accomplished on bike.

Christ The King Catholic School
Elementary: CatholicSt Clare School
Elementary: CatholicBrookmede Public School
Elementary: PublicGarthwood Park Public School
Elementary: PublicErin Mills Middle School
Elementary: PublicSt Margaret of Scotland School
Elementary: CatholicErindale Secondary School
Secondary: PublicStreetsville Secondary School
Secondary: PublicIona Secondary School
Secondary: CatholicLoyola Catholic Secondary School
Secondary: CatholicJohn Fraser Secondary School
Secondary: PublicSt Aloysius Gonzaga Secondary School
Secondary: Catholic-
Abbey Road Pub & Patio
3200 Erin Mills Parkway, Mississauga, ON L5L 1W8 1.54km -
Mulligan's Pub & Grill
2458 Dundas Street W, Mississauga, ON L5K 1R8 1.91km -
Browns Socialhouse Erin Mills
2525 Hampshire Gate, Unit 2B, Oakville, ON L6H 6C8 2.22km
-
Tim Hortons
3476 Glen Erin Dr, Mississauga, ON L5L 3R4 0.5km -
Real Fruit Bubble Tea
2150 Burnhamthorpe Road W, Mississauga, ON L5L 1.2km -
Life Cafe
3055 Pepper Mill Court, Mississauga, ON L5L 4X5 1.26km
-
GoodLife Fitness
2150 Burnhamthorpe Road West, Unit 18, Mississauga, ON L5L 3A1 0.79km -
Life Time
3055 Pepper Mill Court, Mississauga, ON L5L 4X5 1.26km -
Anytime Fitness
3087 Winston Churchill Blvd, Mississauga, ON L5L 2V8 1.76km
-
Shoppers Drug Mart
2126 Burnhamthorpe Road W, Mississauga, ON L5L 3A2 1km -
Erin Mills IDA Pharmacy
4099 Erin Mills Pky, Mississauga, ON L5L 3P9 1.37km -
Glen Erin Pharmacy
2318 Dunwin Drive, Mississauga, ON L5L 1C7 1.42km
-
Pizza Rama
3476 Glen Erin Drive, Mississauga, ON L5L 3R4 0.41km -
Brasas Churrasqueira Rotisserie & Grill
2385 Burnhamthorpe Road W, Mississauga, ON L5L 6A4 0.41km -
Vito's Pizzeria
3476 Glen Erin Drive, Mississauga, ON L5L 3R4 0.37km
-
South Common Centre
2150 Burnhamthorpe Road W, Mississauga, ON L5L 3A2 0.83km -
South Common Centre
2150 Burnhamthorpe Road W, Mississauga, ON L5L 3A2 0.87km -
Erin Mills Town Centre
5100 Erin Mills Parkway, Mississauga, ON L5M 4Z5 2.7km
-
Food Basics
3476 Glen Erin Drive, Mississauga, ON L5L 3R4 0.37km -
Peter's No Frills
2150 Burnhamthorpe Road W, Mississauga, ON L5L 3A2 0.87km -
Longos
3163 Winston Churchill Boulevard, Mississauga, ON L5L 2W1 1.51km
-
LCBO
2458 Dundas Street W, Mississauga, ON L5K 1R8 1.86km -
LCBO
5100 Erin Mills Parkway, Suite 5035, Mississauga, ON L5M 4Z5 2.38km -
LCBO
128 Queen Street S, Centre Plaza, Mississauga, ON L5M 1K8 5.27km
-
Petro Canada
3425 Winston Churchill Boulevard, Mississauga, ON L5L 3R5 0.88km -
Shell
3020 Unity Drive, Mississauga, ON L5L 4L1 1.07km -
Petro-Canada
4140 Erin Mills Parkway, Mississauga, ON L5L 2M1 1.29km
-
Cineplex Junxion
5100 Erin Mills Parkway, Unit Y0002, Mississauga, ON L5M 4Z5 2.68km -
Cineplex - Winston Churchill VIP
2081 Winston Park Drive, Oakville, ON L6H 6P5 3.76km -
Five Drive-In Theatre
2332 Ninth Line, Oakville, ON L6H 7G9 3.9km
-
South Common Community Centre & Library
2233 South Millway Drive, Mississauga, ON L5L 3H7 0.7km -
Erin Meadows Community Centre
2800 Erin Centre Boulevard, Mississauga, ON L5M 6R5 2.83km -
Woodlands Branch Library
3255 Erindale Station Road, Mississauga, ON L5C 1L6 4.26km
-
The Credit Valley Hospital
2200 Eglinton Avenue W, Mississauga, ON L5M 2N1 2.35km -
Oakville Hospital
231 Oak Park Boulevard, Oakville, ON L6H 7S8 6.61km -
Fusion Hair Therapy
33 City Centre Drive, Suite 680, Mississauga, ON L5B 2N5 7.44km
- 3 bath
- 4 bed
- 2000 sqft
4177 Sunflower Drive, Mississauga, Ontario • L5L 2L4 • Erin Mills
- 3 bath
- 4 bed
- 2000 sqft
2868 Windjammer Road, Mississauga, Ontario • L5L 1T7 • Erin Mills









