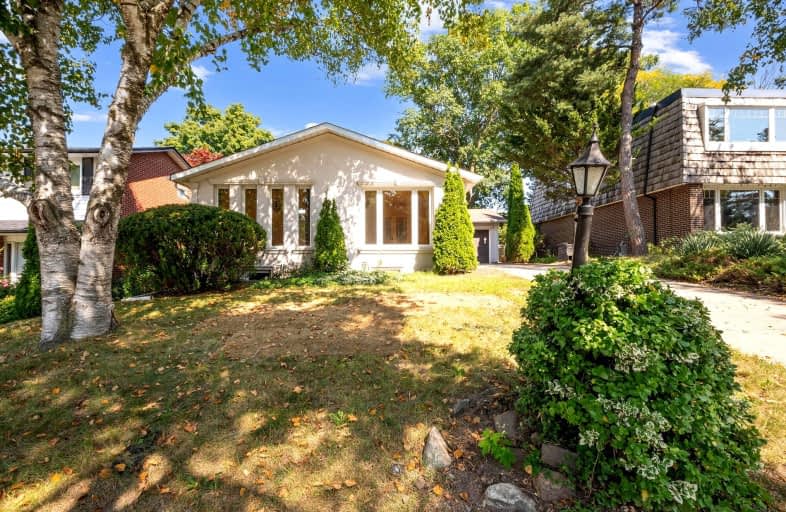Car-Dependent
- Most errands require a car.
Good Transit
- Some errands can be accomplished by public transportation.
Somewhat Bikeable
- Most errands require a car.

St David of Wales Separate School
Elementary: CatholicSt Mark Separate School
Elementary: CatholicSt Gerard Separate School
Elementary: CatholicEllengale Public School
Elementary: PublicQueenston Drive Public School
Elementary: PublicSpringfield Public School
Elementary: PublicErindale Secondary School
Secondary: PublicThe Woodlands Secondary School
Secondary: PublicSt Martin Secondary School
Secondary: CatholicFather Michael Goetz Secondary School
Secondary: CatholicSt Joseph Secondary School
Secondary: CatholicRick Hansen Secondary School
Secondary: Public-
Chuck's Roadhouse Bar And Grill
1151 Dundas Street W, Mississauga, ON L5C 1H7 1.92km -
Piatto Bistro
1646 Dundas Street W, Mississauga, ON L5C 1E6 2.07km -
Coopers Pub
780 Burnhamthorpe Road W, Mississauga, ON L5C 3X3 2.17km
-
Yums Kitchen
Mississauga, ON L5C 3Y8 0.97km -
Bubble Republic Tea House
4040 Creditview Road, Unit 24, Mississauga, ON L5C 3Y8 0.85km -
Tim Horton's
4040 Creditview Road, Mississauga, ON L5C 4E3 0.9km
-
Planet Fitness
1151 Dundas Street West, Mississauga, ON L5C 1C6 1.81km -
Hawkestone CrossFit
3555 Hawkestone Road, Mississauga, ON L5C 2V1 1.83km -
Apex Optimal Performance
3350 Wolfedale Rd, Mississauga, ON L5C 1W4 1.97km
-
Woodland Pharmacy
3353 The Credit Woodlands, Mississauga, ON L5C 2K1 0.79km -
Wellness Healthcare Pharmacy
1170 Burnhamthorpe Road W, Mississauga, ON L5C 4E6 0.96km -
Erin Mills IDA Pharmacy
4099 Erin Mills Pky, Mississauga, ON L5L 3P9 1.97km
-
341 Pizza
3353 The Credit Woodlands, Mississauga, ON L5C 2K1 0.77km -
Super Pizza & Wings 4 U
3353 The Credit Woodlands, Mississauga, ON L5C 2K1 0.77km -
Yums Kitchen
Mississauga, ON L5C 3Y8 0.97km
-
Deer Run Shopping Center
4040 Creditview Road, Mississauga, ON L5C 3Y8 0.86km -
Westdale Mall Shopping Centre
1151 Dundas Street W, Mississauga, ON L5C 1C6 1.77km -
South Common Centre
2150 Burnhamthorpe Road W, Mississauga, ON L5L 3A2 2.19km
-
Fresh Palace Supermarket
4040 Creditview Road, Mississauga, ON L5C 3Y8 0.87km -
Btrust Supermarket
1177 Central Parkway W, Mississauga, ON L5C 4P3 0.95km -
Yuan Ming Supermarket
1000 Burnhamthorpe Road W, Mississauga, ON L5C 2S4 1.46km
-
LCBO
3020 Elmcreek Road, Mississauga, ON L5B 4M3 3.02km -
LCBO
5100 Erin Mills Parkway, Suite 5035, Mississauga, ON L5M 4Z5 3.61km -
LCBO
2458 Dundas Street W, Mississauga, ON L5K 1R8 3.67km
-
Shell
3685 Erindale Station Road, Mississauga, ON L5C 2S9 1.24km -
TMS Auto Clinic
3545 Hawkstone Road, Unit 6, Mississauga, ON L5C 2V1 1.75km -
Midas
880 Burnhamthorpe Road West, Mississauga, ON L5C 2S3 1.83km
-
Cineplex Junxion
5100 Erin Mills Parkway, Unit Y0002, Mississauga, ON L5M 4Z5 3.6km -
Cineplex Cinemas Mississauga
309 Rathburn Road W, Mississauga, ON L5B 4C1 4.09km -
Cineplex Odeon Corporation
100 City Centre Drive, Mississauga, ON L5B 2C9 4.18km
-
Woodlands Branch Library
3255 Erindale Station Road, Mississauga, ON L5C 1L6 1.46km -
South Common Community Centre & Library
2233 South Millway Drive, Mississauga, ON L5L 3H7 2.45km -
Central Library
301 Burnhamthorpe Road W, Mississauga, ON L5B 3Y3 3.52km
-
The Credit Valley Hospital
2200 Eglinton Avenue W, Mississauga, ON L5M 2N1 2.9km -
Fusion Hair Therapy
33 City Centre Drive, Suite 680, Mississauga, ON L5B 2N5 4.4km -
Pinewood Medical Centre
1471 Hurontario Street, Mississauga, ON L5G 3H5 5.93km
-
Sawmill Creek
Sawmill Valley & Burnhamthorpe, Mississauga ON 1.48km -
South Common Park
Glen Erin Dr (btwn Burnhamthorpe Rd W & The Collegeway), Mississauga ON 2.93km -
Pheasant Run Park
4160 Pheasant Run, Mississauga ON L5L 2C4 3.24km
-
TD Bank Financial Group
3005 Mavis Rd, Mississauga ON L5C 1T7 2.81km -
TD Bank Financial Group
100 City Centre Dr (in Square One Shopping Centre), Mississauga ON L5B 2C9 4.22km -
Scotiabank
3295 Kirwin Ave, Mississauga ON L5A 4K9 4.56km
- 4 bath
- 3 bed
- 1500 sqft
3411 Enniskillen Circle, Mississauga, Ontario • L5C 2M9 • Erindale
- 3 bath
- 4 bed
- 2000 sqft
4111 Sharonton Court, Mississauga, Ontario • L5L 1Y9 • Erin Mills
- 4 bath
- 4 bed
- 2500 sqft
588 Fairview Road West, Mississauga, Ontario • L5B 3X3 • Fairview
- 4 bath
- 4 bed
- 2000 sqft
569 Claymeadow Avenue, Mississauga, Ontario • L5B 4H9 • Cooksville
- 4 bath
- 4 bed
- 2000 sqft
1829 Sherwood Forrest Circle, Mississauga, Ontario • L5K 2G6 • Sheridan
- 4 bath
- 4 bed
- 2000 sqft
4061 Rolling Valley Drive, Mississauga, Ontario • L5L 2K7 • Erin Mills
- 3 bath
- 4 bed
- 1500 sqft
3211 Credit Heights Drive, Mississauga, Ontario • L5C 2L6 • Erindale














