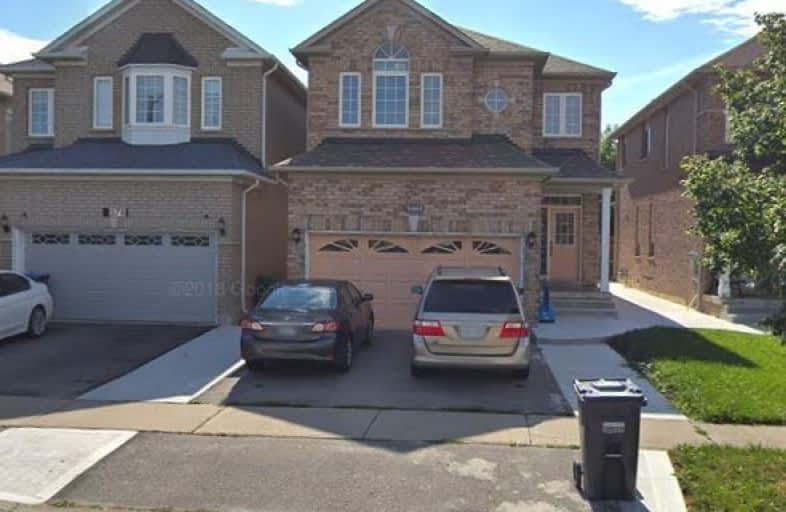Removed on Dec 22, 2019
Note: Property is not currently for sale or for rent.

-
Type: Detached
-
Style: 2-Storey
-
Size: 2000 sqft
-
Lease Term: 1 Year
-
Possession: 15/30/45 Days
-
All Inclusive: N
-
Lot Size: 31.99 x 106.56 Feet
-
Age: 16-30 years
-
Days on Site: 19 Days
-
Added: Dec 22, 2019 (2 weeks on market)
-
Updated:
-
Last Checked: 3 months ago
-
MLS®#: W4646839
-
Listed By: Re/max millennium real estate, brokerage
Available For Rent - This Prestigious 5 Bdrm Home On A Quiet Street Is In The Sought After Churchill Meadows Area W Modern Open Concept Layout. 9 Foot Ceiling With Pot Light On The Main Floor. Steps To Top Rated Schools, Walk To Shopping, Transit, Minutes To Hwy 403 & 407, Go Transit, Erin Mills Town Centre,
Extras
S/S Fridge+Stove, B/I Dishwasher, Washer&Dryer, Hardwood Floors, No Carpet, 4 Cars Parking, (((( No Carpet In The House - Hardwood Throughout ))))
Property Details
Facts for 3582 Fountain Park Avenue, Mississauga
Status
Days on Market: 19
Last Status: Suspended
Sold Date: Jul 02, 2025
Closed Date: Nov 30, -0001
Expiry Date: Feb 29, 2020
Unavailable Date: Dec 22, 2019
Input Date: Dec 03, 2019
Property
Status: Lease
Property Type: Detached
Style: 2-Storey
Size (sq ft): 2000
Age: 16-30
Area: Mississauga
Community: Churchill Meadows
Availability Date: 15/30/45 Days
Inside
Bedrooms: 5
Bathrooms: 3
Kitchens: 1
Rooms: 5
Den/Family Room: Yes
Air Conditioning: Central Air
Fireplace: No
Laundry: Ensuite
Laundry Level: Main
Washrooms: 3
Utilities
Utilities Included: N
Building
Basement: None
Heat Type: Forced Air
Heat Source: Gas
Exterior: Brick
Private Entrance: Y
Water Supply: Municipal
Special Designation: Unknown
Parking
Driveway: Private
Parking Included: Yes
Garage Spaces: 2
Garage Type: Built-In
Covered Parking Spaces: 2
Total Parking Spaces: 4
Fees
Cable Included: No
Central A/C Included: Yes
Common Elements Included: Yes
Heating Included: No
Hydro Included: No
Water Included: No
Land
Cross Street: Thomas/10th Line
Municipality District: Mississauga
Fronting On: South
Pool: None
Sewer: Sewers
Lot Depth: 106.56 Feet
Lot Frontage: 31.99 Feet
Condo
Property Management: (((( No Carpet In The House ))))
Rooms
Room details for 3582 Fountain Park Avenue, Mississauga
| Type | Dimensions | Description |
|---|---|---|
| Living Main | 4.95 x 5.79 | Combined W/Dining, Hardwood Floor |
| Dining Main | 4.95 x 5.79 | Combined W/Living, Hardwood Floor |
| Family Main | 3.14 x 5.18 | Gas Fireplace, Hardwood Floor |
| Kitchen Main | 3.38 x 3.76 | Stainless Steel Appl, Ceramic Floor |
| Breakfast Main | 2.64 x 3.38 | W/O To Yard, Ceramic Floor |
| Master 2nd | 3.66 x 4.88 | 5 Pc Ensuite, Hardwood Floor, W/I Closet |
| 2nd Br 2nd | 3.66 x 4.11 | Closet, Hardwood Floor, Window |
| 3rd Br 2nd | 3.40 x 3.90 | Closet, Hardwood Floor, Window |
| 4th Br 2nd | 3.05 x 3.71 | Closet, Hardwood Floor, Window |
| 5th Br 2nd | 3.05 x 3.71 | Closet, Hardwood Floor, Window |
| XXXXXXXX | XXX XX, XXXX |
XXXXXXX XXX XXXX |
|
| XXX XX, XXXX |
XXXXXX XXX XXXX |
$X,XXX | |
| XXXXXXXX | XXX XX, XXXX |
XXXX XXX XXXX |
$XXX,XXX |
| XXX XX, XXXX |
XXXXXX XXX XXXX |
$XXX,XXX | |
| XXXXXXXX | XXX XX, XXXX |
XXXXXXX XXX XXXX |
|
| XXX XX, XXXX |
XXXXXX XXX XXXX |
$XXX,XXX |
| XXXXXXXX XXXXXXX | XXX XX, XXXX | XXX XXXX |
| XXXXXXXX XXXXXX | XXX XX, XXXX | $2,800 XXX XXXX |
| XXXXXXXX XXXX | XXX XX, XXXX | $965,000 XXX XXXX |
| XXXXXXXX XXXXXX | XXX XX, XXXX | $999,000 XXX XXXX |
| XXXXXXXX XXXXXXX | XXX XX, XXXX | XXX XXXX |
| XXXXXXXX XXXXXX | XXX XX, XXXX | $998,000 XXX XXXX |

St Faustina Elementary School
Elementary: CatholicSt. Bernard of Clairvaux Catholic Elementary School
Elementary: CatholicMcKinnon Public School
Elementary: PublicRuth Thompson Middle School
Elementary: PublicChurchill Meadows Public School
Elementary: PublicErin Centre Middle School
Elementary: PublicApplewood School
Secondary: PublicSt. Joan of Arc Catholic Secondary School
Secondary: CatholicMeadowvale Secondary School
Secondary: PublicJohn Fraser Secondary School
Secondary: PublicStephen Lewis Secondary School
Secondary: PublicSt Aloysius Gonzaga Secondary School
Secondary: Catholic

