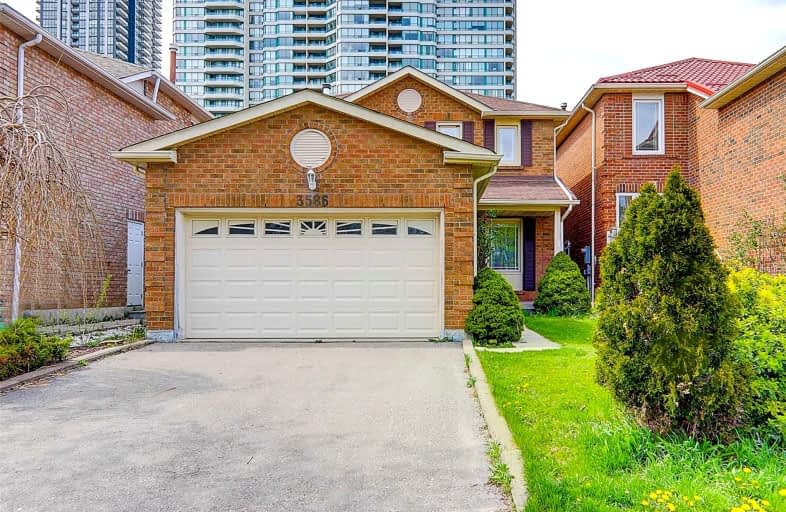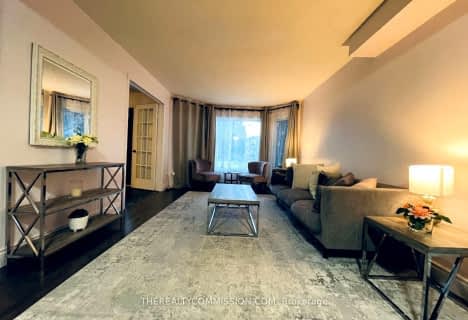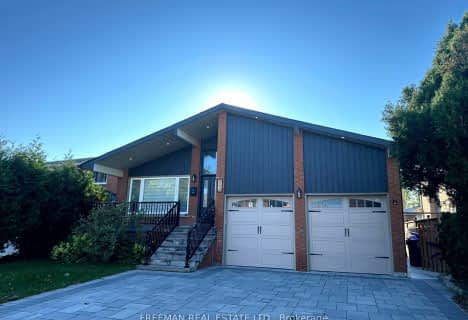
St. John XXIII Catholic Elementary School
Elementary: CatholicCorpus Christi School
Elementary: CatholicSt Philip Elementary School
Elementary: CatholicFairview Public School
Elementary: PublicBishop Scalabrini School
Elementary: CatholicChris Hadfield P.S. (Elementary)
Elementary: PublicT. L. Kennedy Secondary School
Secondary: PublicThe Woodlands Secondary School
Secondary: PublicSt Martin Secondary School
Secondary: CatholicFather Michael Goetz Secondary School
Secondary: CatholicRick Hansen Secondary School
Secondary: PublicSt Francis Xavier Secondary School
Secondary: Catholic- 3 bath
- 4 bed
- 1500 sqft
576 Courtney Valley Road, Mississauga, Ontario • L5V 0C2 • East Credit
- 3 bath
- 4 bed
- 2000 sqft
Main-597 Fairview Road West, Mississauga, Ontario • L5B 3X3 • Fairview











