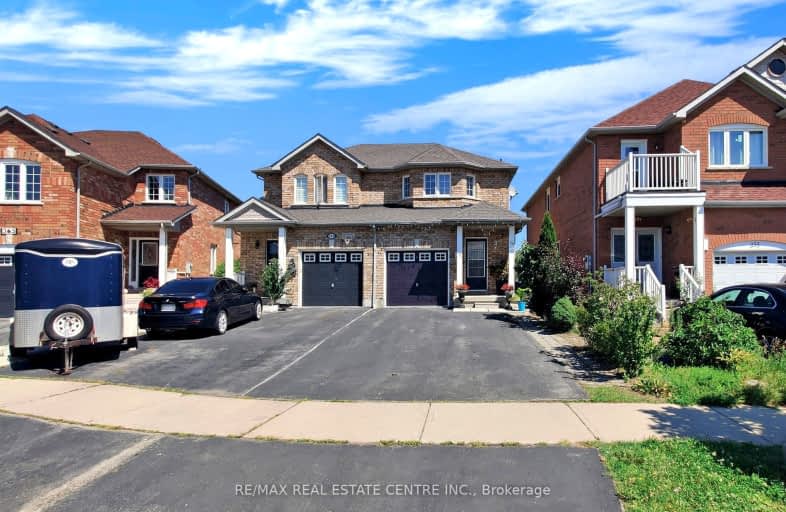Very Walkable
- Most errands can be accomplished on foot.
Good Transit
- Some errands can be accomplished by public transportation.
Bikeable
- Some errands can be accomplished on bike.

École élémentaire École élémentaire Le Flambeau
Elementary: PublicSt Veronica Elementary School
Elementary: CatholicSt Julia Catholic Elementary School
Elementary: CatholicMeadowvale Village Public School
Elementary: PublicDerry West Village Public School
Elementary: PublicDavid Leeder Middle School
Elementary: PublicÉSC Sainte-Famille
Secondary: CatholicPeel Alternative North ISR
Secondary: PublicBrampton Centennial Secondary School
Secondary: PublicMississauga Secondary School
Secondary: PublicSt Marcellinus Secondary School
Secondary: CatholicTurner Fenton Secondary School
Secondary: Public-
Kaneff Park
Pagebrook Crt, Brampton ON L6Y 2N4 3.71km -
Fairwind Park
181 Eglinton Ave W, Mississauga ON L5R 0E9 5.78km -
Mississauga Valley Park
1275 Mississauga Valley Blvd, Mississauga ON L5A 3R8 8.63km
-
RBC Royal Bank
209 County Court Blvd (Hurontario & county court), Brampton ON L6W 4P5 2.61km -
Citi
5900 Hurontario St (Britania), Mississauga ON L5R 0B8 3.38km -
TD Bank Financial Group
96 Clementine Dr, Brampton ON L6Y 0L8 3.46km
- 3 bath
- 4 bed
- 1500 sqft
133 Creditstone Road, Brampton, Ontario • L6Y 4G3 • Fletcher's Creek South
- 3 bath
- 3 bed
- 1500 sqft
6885 Tassel Crescent, Mississauga, Ontario • L5W 1G9 • Meadowvale Village
- 3 bath
- 3 bed
- 2500 sqft
(Uppe-25 Kentucky Drive, Brampton, Ontario • L6Y 4E9 • Fletcher's Creek South
- 3 bath
- 3 bed
Upper-7330 Frontier Ridge, Mississauga, Ontario • L5N 7P7 • Meadowvale Village
- 3 bath
- 4 bed
- 2000 sqft
59 Rollingwood Drive, Brampton, Ontario • L6Y 5R1 • Fletcher's Creek South
- 3 bath
- 3 bed
Unit -28 Saddlecreek Court, Brampton, Ontario • L6Y 4V6 • Fletcher's Creek South
- 3 bath
- 3 bed
Upper-6920 Haines Artist Way, Mississauga, Ontario • L5W 1B7 • Meadowvale Village













