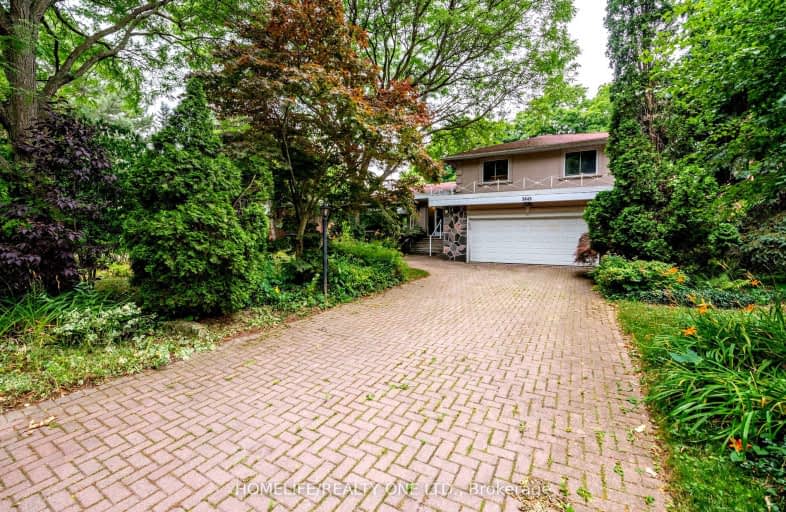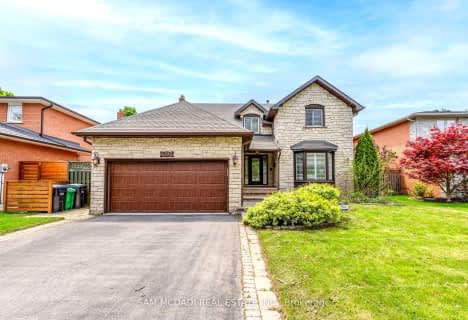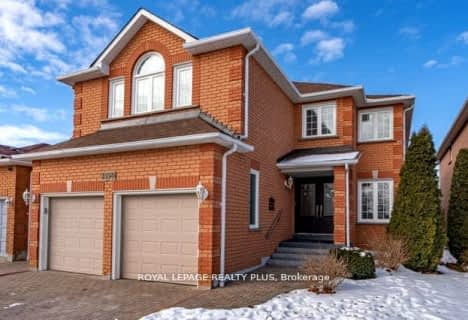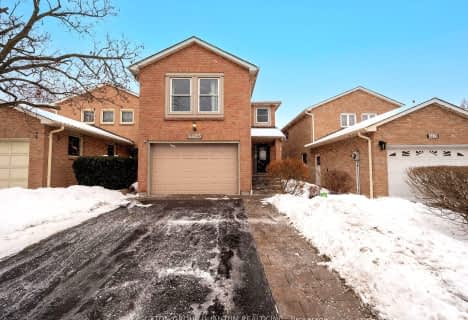Car-Dependent
- Most errands require a car.
Good Transit
- Some errands can be accomplished by public transportation.
Bikeable
- Some errands can be accomplished on bike.

St David of Wales Separate School
Elementary: CatholicSt Mark Separate School
Elementary: CatholicSt Gerard Separate School
Elementary: CatholicEllengale Public School
Elementary: PublicSawmill Valley Public School
Elementary: PublicQueenston Drive Public School
Elementary: PublicErindale Secondary School
Secondary: PublicThe Woodlands Secondary School
Secondary: PublicSt Martin Secondary School
Secondary: CatholicFather Michael Goetz Secondary School
Secondary: CatholicSt Joseph Secondary School
Secondary: CatholicRick Hansen Secondary School
Secondary: Public-
Chuck's Roadhouse Bar And Grill
1151 Dundas Street W, Mississauga, ON L5C 1H7 2.13km -
Coopers Pub
780 Burnhamthorpe Road W, Mississauga, ON L5C 3X3 2.21km -
Piatto Bistro
1646 Dundas Street W, Mississauga, ON L5C 1E6 2.24km
-
Yums Kitchen
Mississauga, ON L5C 3Y8 0.93km -
Bubble Republic Tea House
4040 Creditview Road, Unit 24, Mississauga, ON L5C 3Y8 0.81km -
Tim Horton's
4040 Creditview Road, Mississauga, ON L5C 4E3 0.86km
-
Hawkestone CrossFit
3555 Hawkestone Road, Mississauga, ON L5C 2V1 1.9km -
Planet Fitness
1151 Dundas Street West, Mississauga, ON L5C 1C6 2.02km -
Apex Optimal Performance
3350 Wolfedale Rd, Mississauga, ON L5C 1W4 2.1km
-
Woodland Pharmacy
3353 The Credit Woodlands, Mississauga, ON L5C 2K1 0.99km -
Wellness Healthcare Pharmacy
1170 Burnhamthorpe Road W, Mississauga, ON L5C 4E6 0.97km -
Erin Mills IDA Pharmacy
4099 Erin Mills Pky, Mississauga, ON L5L 3P9 1.86km
-
Yums Kitchen
Mississauga, ON L5C 3Y8 0.93km -
Wonton Express
4040 Creditview Road, Unit 22, Mississauga, ON L5C 4E3 0.8km -
Breakfast ING
4040 Creditview Road, Unit 24, Mississauga, ON L5C 3Y8 0.81km
-
Deer Run Shopping Center
4040 Creditview Road, Mississauga, ON L5C 3Y8 0.82km -
Westdale Mall Shopping Centre
1151 Dundas Street W, Mississauga, ON L5C 1C6 1.97km -
South Common Centre
2150 Burnhamthorpe Road W, Mississauga, ON L5L 3A2 2.21km
-
Fresh Palace Supermarket
4040 Creditview Road, Mississauga, ON L5C 3Y8 0.81km -
Btrust Supermarket
1177 Central Parkway W, Mississauga, ON L5C 4P3 1.01km -
Yuan Ming Supermarket
1000 Burnhamthorpe Road W, Mississauga, ON L5C 2S4 1.49km
-
LCBO
3020 Elmcreek Road, Mississauga, ON L5B 4M3 3.19km -
LCBO
5100 Erin Mills Parkway, Suite 5035, Mississauga, ON L5M 4Z5 3.44km -
LCBO
2458 Dundas Street W, Mississauga, ON L5K 1R8 3.73km
-
Shell
3685 Erindale Station Road, Mississauga, ON L5C 2S9 1.27km -
TMS Auto Clinic
3545 Hawkstone Road, Unit 6, Mississauga, ON L5C 2V1 1.82km -
Midas
880 Burnhamthorpe Road West, Mississauga, ON L5C 2S3 1.86km
-
Cineplex Junxion
5100 Erin Mills Parkway, Unit Y0002, Mississauga, ON L5M 4Z5 3.41km -
Cineplex Cinemas Mississauga
309 Rathburn Road W, Mississauga, ON L5B 4C1 4.11km -
Cineplex Odeon Corporation
100 City Centre Drive, Mississauga, ON L5B 2C9 4.22km
-
Woodlands Branch Library
3255 Erindale Station Road, Mississauga, ON L5C 1L6 1.64km -
South Common Community Centre & Library
2233 South Millway Drive, Mississauga, ON L5L 3H7 2.43km -
Central Library
301 Burnhamthorpe Road W, Mississauga, ON L5B 3Y3 3.57km
-
The Credit Valley Hospital
2200 Eglinton Avenue W, Mississauga, ON L5M 2N1 2.72km -
Fusion Hair Therapy
33 City Centre Drive, Suite 680, Mississauga, ON L5B 2N5 4.43km -
Pinewood Medical Centre
1471 Hurontario Street, Mississauga, ON L5G 3H5 6.11km
- 3 bath
- 5 bed
- 2000 sqft
313 Wallenberg Crescent, Mississauga, Ontario • L5B 3N1 • Creditview
- 4 bath
- 4 bed
- 2000 sqft
1829 Sherwood Forrest Circle, Mississauga, Ontario • L5K 2G6 • Sheridan
- 5 bath
- 4 bed
- 2500 sqft
1429 Willowvale Gardens, Mississauga, Ontario • L5V 1T5 • East Credit













