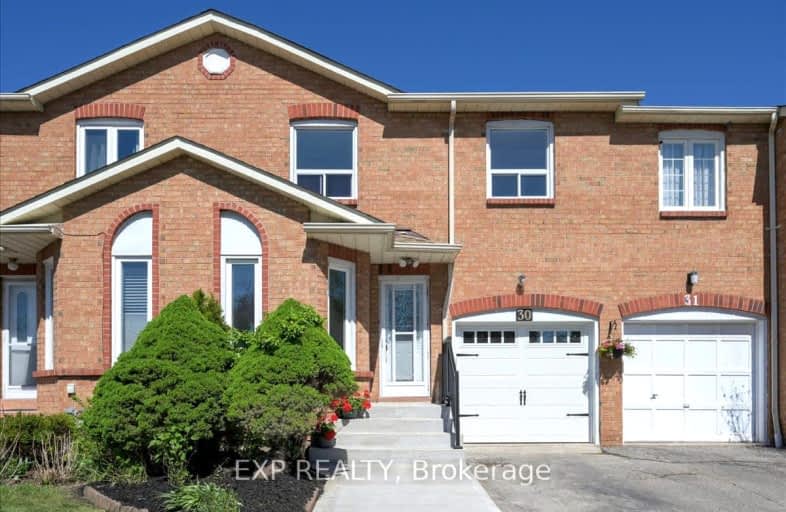Very Walkable
- Most errands can be accomplished on foot.
Good Transit
- Some errands can be accomplished by public transportation.
Bikeable
- Some errands can be accomplished on bike.

St Jude School
Elementary: CatholicSt Pio of Pietrelcina Elementary School
Elementary: CatholicCooksville Creek Public School
Elementary: PublicNahani Way Public School
Elementary: PublicBristol Road Middle School
Elementary: PublicBarondale Public School
Elementary: PublicT. L. Kennedy Secondary School
Secondary: PublicJohn Cabot Catholic Secondary School
Secondary: CatholicApplewood Heights Secondary School
Secondary: PublicPhilip Pocock Catholic Secondary School
Secondary: CatholicFather Michael Goetz Secondary School
Secondary: CatholicSt Francis Xavier Secondary School
Secondary: Catholic-
The Wilcox Gastropub
30 Eglinton Avenue W, Mississauga, ON L5R 3E7 1.12km -
Fancy Kafana Restaurant and Bar
4910 Tomken Road, Unit 3, Mississauga, ON L4W 1K1 1.65km -
Haze Lounge
4230 Sherwoodtowne Boulevard, Mississauga, ON L4Z 2G6 1.69km
-
Starbucks
5029 Hurontario Street, Unit 1, Mississauga, ON L4Z 3X7 1.03km -
Fresh Kitchen + Juice Bar
5031 Hurontario Street, Mississauga, ON L4Z 3X7 1.02km -
Second Cup
4553 Hurontario Street, Unit E2, Mississauga, ON L4Z 3M1 1.15km
-
LA Fitness
4561 Hurontario Street, Mississauga, ON L4Z 3X3 1km -
Battle Arts Academy
4880 Tomken Road, Mississauga, ON L4W 1J8 1.71km -
Fitness Nation
991 Matheson Boulevard E, Unit 11, Mississauga, ON L4W 2V3 2.02km
-
Inter Pharmacy
295 Eglinton Avenue E, Mississauga, ON L4Z 3K6 0.11km -
Shopper's Drug Mart
5033 Hurontario Street, Mississauga, ON L4Z 3X6 0.93km -
Kingsbridge Pharmacy
20 Kingsbridge Garden Cir, Mississauga, ON L5R 3K7 1.28km
-
Pizza Pizza
295 Eglinton Avenue E, Unit 16, Mississauga, ON L4Z 3X6 0.14km -
Mani's Pizza and Wings
11-4665 Central Parkway E, Mississauga, ON L4Z 2V5 0.41km -
The Burger Bros
4665 Central Pkwy E, Mississauga, ON L4Z 2V4 0.4km
-
Central Parkway Mall
377 Burnhamthorpe Road E, Mississauga, ON L5A 3Y1 2.12km -
Square One
100 City Centre Dr, Mississauga, ON L5B 2C9 2.39km -
Iona Square
1585 Mississauga Valley Boulevard, Mississauga, ON L5A 3W9 2.92km
-
Sapna Farm
295 Eglinton Avenue E, Mississauga, ON L4Z 3K6 0.11km -
Oceans Fresh Food Market
4557 Hurontario Street, Mississauga, ON L4Z 3X3 0.98km -
Rabba Market Express
20 Bristol Road W, Mississauga, ON L5R 3K3 1.5km
-
LCBO
5035 Hurontario Street, Unit 9, Mississauga, ON L4Z 3X7 0.94km -
LCBO
65 Square One Drive, Mississauga, ON L5B 1M2 1.92km -
Scaddabush
209 Rathburn Road West, Mississauga, ON L5B 4E5 2.36km
-
Shell
4685 Central Parkway E, Mississauga, ON L4Z 2E4 0.38km -
Pro Auto Detailing
5555 Kennedy Road, Mississauga, ON L4Z 3E1 1.56km -
Loonie Toonie Car Wash
500 Matheson Boulevard E, Mississauga, ON L4Z 3E1 1.61km
-
Central Parkway Cinema
377 Burnhamthorpe Road E, Central Parkway Mall, Mississauga, ON L5A 3Y1 2.12km -
Cinéstarz
377 Burnhamthorpe Road E, Mississauga, ON L4Z 1C7 1.98km -
Cineplex Cinemas Mississauga
309 Rathburn Road W, Mississauga, ON L5B 4C1 2.31km
-
Frank McKechnie Community Centre
310 Bristol Road E, Mississauga, ON L4Z 3V5 0.72km -
Mississauga Valley Community Centre & Library
1275 Mississauga Valley Boulevard, Mississauga, ON L5A 3R8 2.58km -
Central Library
301 Burnhamthorpe Road W, Mississauga, ON L5B 3Y3 3.06km
-
Fusion Hair Therapy
33 City Centre Drive, Suite 680, Mississauga, ON L5B 2N5 2.27km -
Trillium Health Centre - Toronto West Site
150 Sherway Drive, Toronto, ON M9C 1A4 6.68km -
Queensway Care Centre
150 Sherway Drive, Etobicoke, ON M9C 1A4 6.66km
-
Fairwind Park
181 Eglinton Ave W, Mississauga ON L5R 0E9 1.52km -
Mississauga Valley Park
1275 Mississauga Valley Blvd, Mississauga ON L5A 3R8 2.77km -
Centennial Park
156 Centennial Park Rd, Etobicoke ON M9C 5N3 6.73km
-
TD Bank Financial Group
100 City Centre Dr (in Square One Shopping Centre), Mississauga ON L5B 2C9 2.37km -
Citi
5900 Hurontario St (Britania), Mississauga ON L5R 0B8 2.71km -
TD Bank Financial Group
728 Bristol Rd W (at Mavis Rd.), Mississauga ON L5R 4A3 3.3km
- 4 bath
- 4 bed
- 2000 sqft
751 Candlestick Circle, Mississauga, Ontario • L4Z 0B2 • Hurontario
- 4 bath
- 3 bed
- 1500 sqft
621 Lumberton Crescent, Mississauga, Ontario • L4Z 3Z5 • Hurontario




