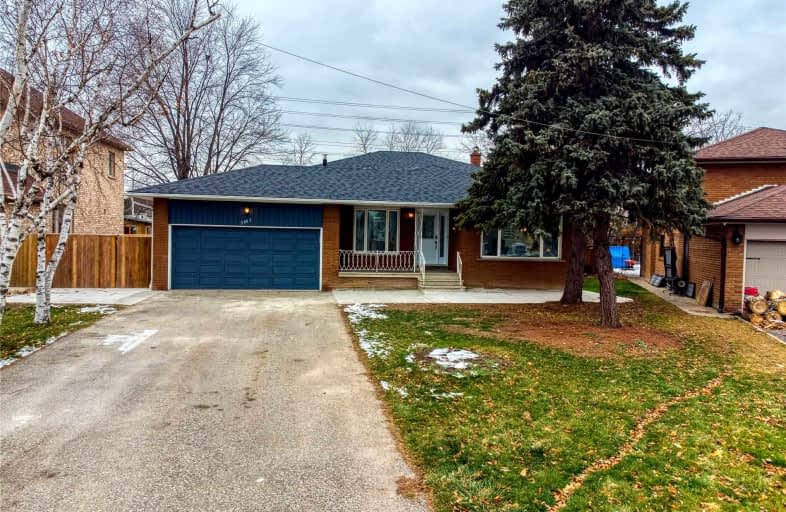Removed on Mar 28, 2023
Note: Property is not currently for sale or for rent.

-
Type: Detached
-
Style: Backsplit 4
-
Lot Size: 43.14 x 171 Feet
-
Age: No Data
-
Taxes: $5,269 per year
-
Days on Site: 95 Days
-
Added: Dec 22, 2022 (3 months on market)
-
Updated:
-
Last Checked: 3 months ago
-
MLS®#: W5855487
-
Listed By: Ipro realty ltd., brokerage
Prime Location Of Applewood Hills, Huge Pie Lot With 174'Ft Deepest Point, 5+2 Bed & 4 Bath, Bright Sun-Filled, Freshly Reno From Top To Bot: New Kitchens, New Bathrooms, Furnace & A/C 2018, New Zebra Blinds, New Floors, New Paint, Surrounded By Massive Homes, 2 Self-Content Units, Lower Level Offers Separate Entrance With 2+2 Brm 2 Bath, Pool Size Yard, Quick Access To 03/401/Qew, Short Distance To Square One/Sheridan College/Bus Hub, Steps To Public Transit.
Extras
All Window Coverings, All Elfs, All Existing Appliances, Extra Large Driveway, Side Entrance W/O To Huge Cement Concrete Patio, Separate Laundry Rooms
Property Details
Facts for 3667 Bluestream Crescent, Mississauga
Status
Days on Market: 95
Last Status: Terminated
Sold Date: Jun 16, 2025
Closed Date: Nov 30, -0001
Expiry Date: May 21, 2023
Unavailable Date: Mar 28, 2023
Input Date: Dec 22, 2022
Prior LSC: Listing with no contract changes
Property
Status: Sale
Property Type: Detached
Style: Backsplit 4
Area: Mississauga
Community: Applewood
Availability Date: Immediate
Inside
Bedrooms: 5
Bedrooms Plus: 2
Bathrooms: 4
Kitchens: 1
Kitchens Plus: 1
Rooms: 12
Den/Family Room: No
Air Conditioning: Central Air
Fireplace: No
Washrooms: 4
Building
Basement: Apartment
Basement 2: Sep Entrance
Heat Type: Forced Air
Heat Source: Gas
Exterior: Brick
Water Supply: Municipal
Special Designation: Unknown
Other Structures: Garden Shed
Parking
Driveway: Private
Garage Spaces: 2
Garage Type: Built-In
Covered Parking Spaces: 6
Total Parking Spaces: 8
Fees
Tax Year: 2021
Tax Legal Description: Plan 776 Lot 62 Blk A
Taxes: $5,269
Highlights
Feature: Fenced Yard
Feature: Park
Feature: Place Of Worship
Feature: Public Transit
Feature: School
Land
Cross Street: Burnhamthorpe/Tomken
Municipality District: Mississauga
Fronting On: West
Pool: None
Sewer: Sewers
Lot Depth: 171 Feet
Lot Frontage: 43.14 Feet
Rooms
Room details for 3667 Bluestream Crescent, Mississauga
| Type | Dimensions | Description |
|---|---|---|
| Living Main | 3.86 x 4.67 | Wood Floor, Large Window, Combined W/Dining |
| Dining Main | 3.09 x 3.16 | Wood Floor, Pot Lights, Combined W/Living |
| Kitchen Main | 2.88 x 5.51 | Ceramic Floor, Centre Island, Stainless Steel Appl |
| Prim Bdrm Upper | 4.03 x 4.41 | Wood Floor, 3 Pc Ensuite, Large Window |
| 2nd Br Upper | 4.03 x 4.27 | Wood Floor, Large Window, Closet |
| 3rd Br Upper | 2.78 x 3.16 | Wood Floor, Window, Closet |
| 4th Br Lower | 2.96 x 3.16 | Wood Floor, Window, Pot Lights |
| 5th Br Lower | 2.94 x 3.55 | Wood Floor, Window, Pot Lights |
| Br Bsmt | 3.05 x 3.59 | Plank Floor, Window, Pot Lights |
| Br Bsmt | 3.05 x 3.66 | Plank Floor, Window, Pot Lights |
| Kitchen Bsmt | 4.98 x 2.83 | Plank Floor, Pot Lights, Modern Kitchen |
| XXXXXXXX | XXX XX, XXXX |
XXXXXXX XXX XXXX |
|
| XXX XX, XXXX |
XXXXXX XXX XXXX |
$X,XXX,XXX | |
| XXXXXXXX | XXX XX, XXXX |
XXXX XXX XXXX |
$X,XXX,XXX |
| XXX XX, XXXX |
XXXXXX XXX XXXX |
$X,XXX,XXX | |
| XXXXXXXX | XXX XX, XXXX |
XXXX XXX XXXX |
$X,XXX,XXX |
| XXX XX, XXXX |
XXXXXX XXX XXXX |
$X,XXX,XXX |
| XXXXXXXX XXXXXXX | XXX XX, XXXX | XXX XXXX |
| XXXXXXXX XXXXXX | XXX XX, XXXX | $1,699,000 XXX XXXX |
| XXXXXXXX XXXX | XXX XX, XXXX | $1,350,000 XXX XXXX |
| XXXXXXXX XXXXXX | XXX XX, XXXX | $1,399,000 XXX XXXX |
| XXXXXXXX XXXX | XXX XX, XXXX | $1,650,000 XXX XXXX |
| XXXXXXXX XXXXXX | XXX XX, XXXX | $1,522,000 XXX XXXX |

St. Teresa of Calcutta Catholic Elementary School
Elementary: CatholicSt Basil School
Elementary: CatholicSilverthorn Public School
Elementary: PublicGlenhaven Senior Public School
Elementary: PublicSt Thomas More School
Elementary: CatholicBurnhamthorpe Public School
Elementary: PublicT. L. Kennedy Secondary School
Secondary: PublicSilverthorn Collegiate Institute
Secondary: PublicJohn Cabot Catholic Secondary School
Secondary: CatholicApplewood Heights Secondary School
Secondary: PublicPhilip Pocock Catholic Secondary School
Secondary: CatholicGlenforest Secondary School
Secondary: Public- 6 bath
- 5 bed
3102 Golden Orchard Drive, Mississauga, Ontario • L4X 2W2 • Applewood
- 5 bath
- 7 bed
2065 Westfield Drive, Mississauga, Ontario • L4Y 1P2 • Lakeview




