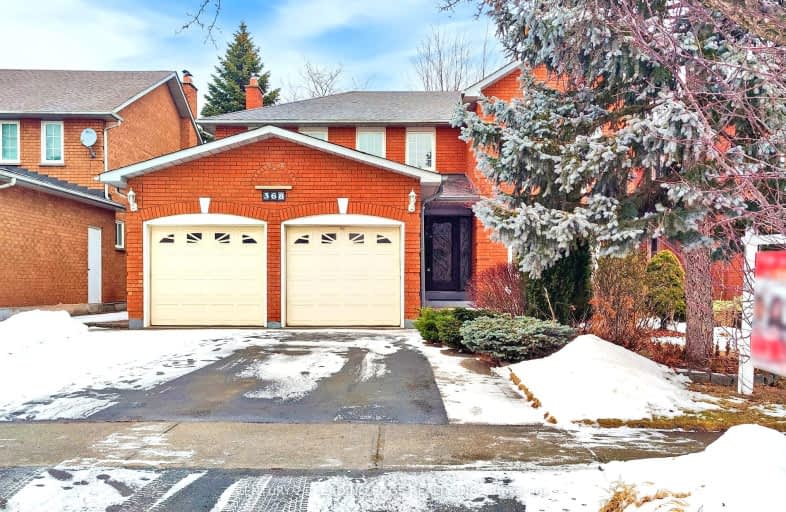Very Walkable
- Most errands can be accomplished on foot.
Good Transit
- Some errands can be accomplished by public transportation.
Bikeable
- Some errands can be accomplished on bike.

Corpus Christi School
Elementary: CatholicSt Philip Elementary School
Elementary: CatholicFather Daniel Zanon Elementary School
Elementary: CatholicFairview Public School
Elementary: PublicBishop Scalabrini School
Elementary: CatholicChris Hadfield P.S. (Elementary)
Elementary: PublicT. L. Kennedy Secondary School
Secondary: PublicJohn Cabot Catholic Secondary School
Secondary: CatholicThe Woodlands Secondary School
Secondary: PublicSt Martin Secondary School
Secondary: CatholicFather Michael Goetz Secondary School
Secondary: CatholicSt Francis Xavier Secondary School
Secondary: Catholic-
Mississauga Valley Park
1275 Mississauga Valley Blvd, Mississauga ON L5A 3R8 2.01km -
Richard Jones Park
181 Whitchurch Mews, Mississauga ON 2.09km -
Hewick Meadows
Mississauga Rd. & 403, Mississauga ON 3.82km
-
TD Bank Financial Group
1177 Central Pky W (at Golden Square), Mississauga ON L5C 4P3 2.23km -
National Bank of Greece
4559 Hurontario St, Mississauga ON L4Z 3L9 2.72km -
Scotiabank
5651 Hurontario St, Mississauga ON L4Z 1S7 3.68km
- 4 bath
- 4 bed
- 2000 sqft
4135 Independence Avenue, Mississauga, Ontario • L4Z 2T5 • Rathwood
- 4 bath
- 4 bed
- 2500 sqft
552 Farwell Crescent, Mississauga, Ontario • L5R 2A6 • Hurontario
- 4 bath
- 4 bed
- 2500 sqft
588 Fairview Road West, Mississauga, Ontario • L5B 3X3 • Fairview
- 4 bath
- 4 bed
- 2000 sqft
569 Claymeadow Avenue, Mississauga, Ontario • L5B 4H9 • Cooksville
- 4 bath
- 4 bed
- 2000 sqft
5254 Astwell Avenue, Mississauga, Ontario • L5R 3H8 • Hurontario
- 4 bath
- 4 bed
- 2000 sqft
3311 Nadine Crescent, Mississauga, Ontario • L5A 3L4 • Mississauga Valleys
- 3 bath
- 4 bed
- 1500 sqft
3211 Credit Heights Drive, Mississauga, Ontario • L5C 2L6 • Erindale





















