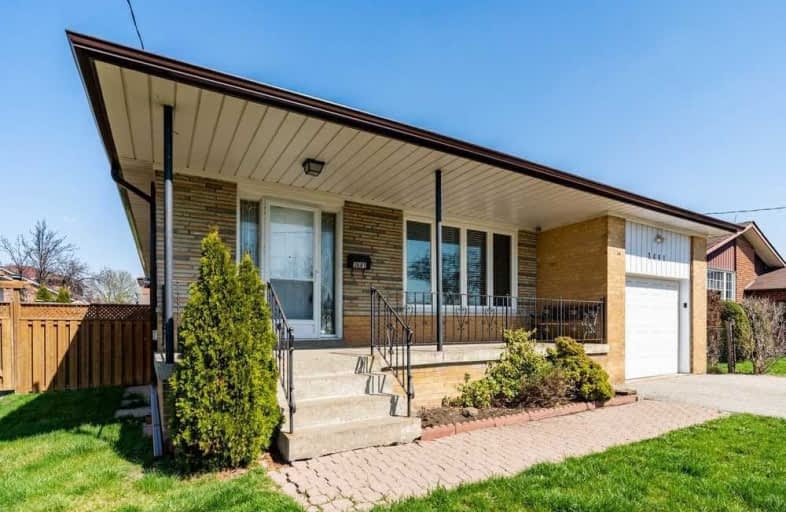
Corliss Public School
Elementary: Public
0.33 km
Brandon Gate Public School
Elementary: Public
1.00 km
Darcel Avenue Senior Public School
Elementary: Public
0.53 km
Dunrankin Drive Public School
Elementary: Public
0.39 km
Holy Cross School
Elementary: Catholic
0.16 km
Ridgewood Public School
Elementary: Public
1.21 km
Ascension of Our Lord Secondary School
Secondary: Catholic
1.56 km
Holy Cross Catholic Academy High School
Secondary: Catholic
5.34 km
Father Henry Carr Catholic Secondary School
Secondary: Catholic
3.64 km
North Albion Collegiate Institute
Secondary: Public
4.64 km
West Humber Collegiate Institute
Secondary: Public
3.88 km
Lincoln M. Alexander Secondary School
Secondary: Public
0.44 km














