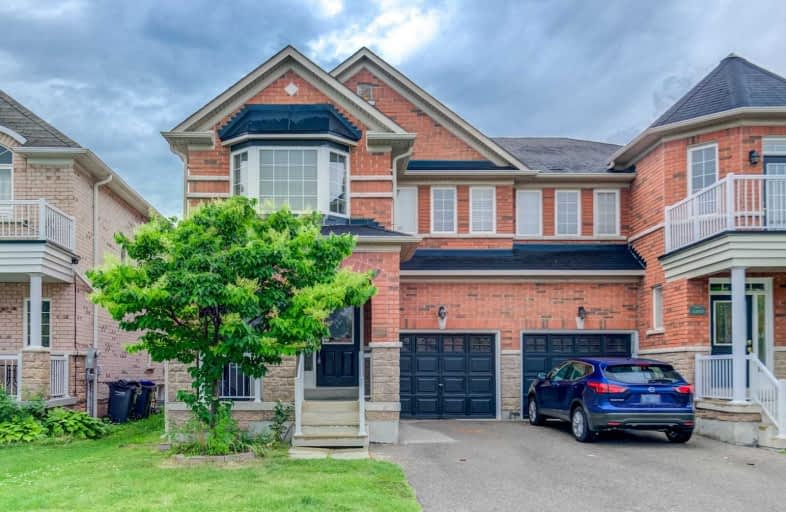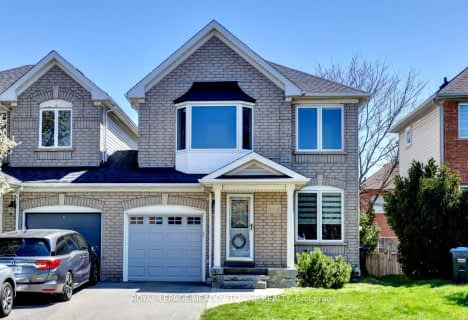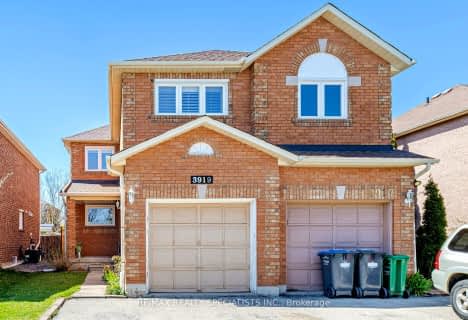
St Edith Stein Elementary School
Elementary: Catholic
1.84 km
St Faustina Elementary School
Elementary: Catholic
0.74 km
Osprey Woods Public School
Elementary: Public
1.63 km
St. Bernard of Clairvaux Catholic Elementary School
Elementary: Catholic
1.47 km
Ruth Thompson Middle School
Elementary: Public
0.96 km
Churchill Meadows Public School
Elementary: Public
1.07 km
Applewood School
Secondary: Public
1.05 km
St. Joan of Arc Catholic Secondary School
Secondary: Catholic
0.53 km
Meadowvale Secondary School
Secondary: Public
3.15 km
Stephen Lewis Secondary School
Secondary: Public
1.03 km
Our Lady of Mount Carmel Secondary School
Secondary: Catholic
3.13 km
St Aloysius Gonzaga Secondary School
Secondary: Catholic
2.87 km
$
$900,000
- 3 bath
- 3 bed
- 1100 sqft
2470 Bankside Drive, Mississauga, Ontario • L5M 6E6 • Streetsville





