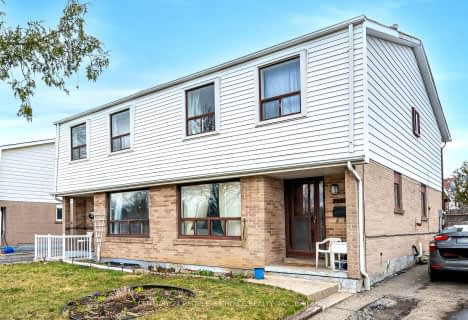
St Raphael School
Elementary: Catholic
1.13 km
Corliss Public School
Elementary: Public
0.29 km
Brandon Gate Public School
Elementary: Public
0.38 km
Darcel Avenue Senior Public School
Elementary: Public
0.21 km
Dunrankin Drive Public School
Elementary: Public
0.99 km
Holy Cross School
Elementary: Catholic
0.58 km
Ascension of Our Lord Secondary School
Secondary: Catholic
1.40 km
Holy Cross Catholic Academy High School
Secondary: Catholic
5.04 km
Father Henry Carr Catholic Secondary School
Secondary: Catholic
3.84 km
North Albion Collegiate Institute
Secondary: Public
4.70 km
West Humber Collegiate Institute
Secondary: Public
4.17 km
Lincoln M. Alexander Secondary School
Secondary: Public
0.58 km



