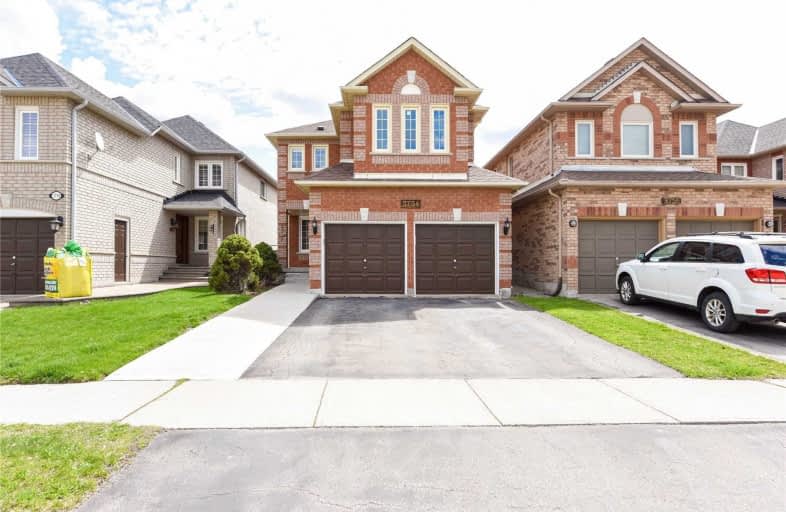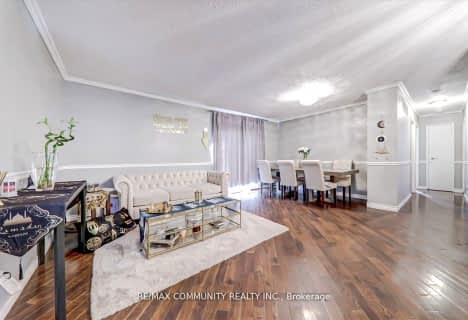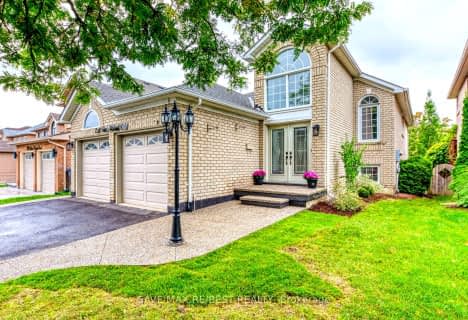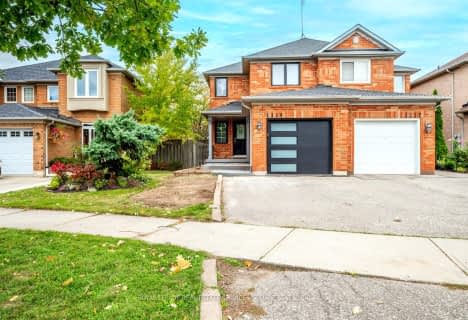

Trelawny Public School
Elementary: PublicKindree Public School
Elementary: PublicSt Therese of the Child Jesus (Elementary) Separate School
Elementary: CatholicSt Albert of Jerusalem Elementary School
Elementary: CatholicLisgar Middle School
Elementary: PublicPlum Tree Park Public School
Elementary: PublicPeel Alternative West
Secondary: PublicPeel Alternative West ISR
Secondary: PublicWest Credit Secondary School
Secondary: PublicSt. Joan of Arc Catholic Secondary School
Secondary: CatholicMeadowvale Secondary School
Secondary: PublicOur Lady of Mount Carmel Secondary School
Secondary: Catholic- 3 bath
- 3 bed
- 1500 sqft
3616 Nutcracker Drive South, Mississauga, Ontario • L5N 6G7 • Lisgar
- 2 bath
- 3 bed
- 1500 sqft
7232 Ridgeland Crescent, Mississauga, Ontario • L5N 1Y9 • Meadowvale
- 4 bath
- 3 bed
- 1500 sqft
7287 Aldercrest Drive, Mississauga, Ontario • L5N 7N8 • Meadowvale













