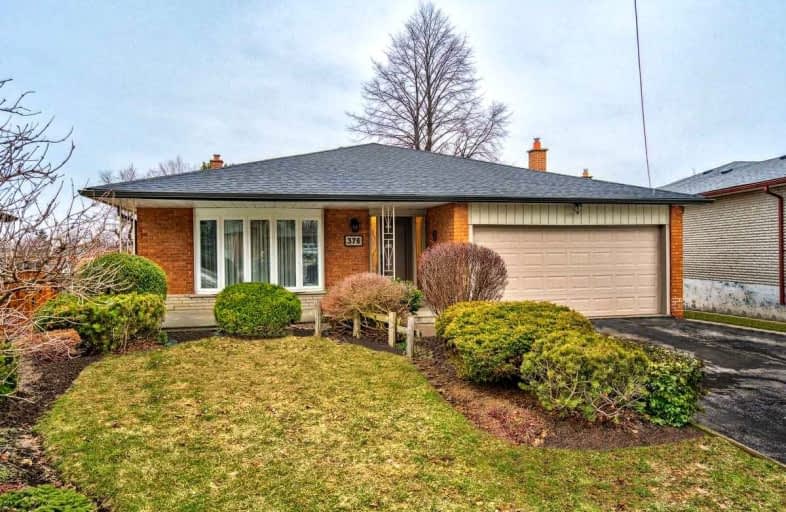Car-Dependent
- Almost all errands require a car.
Good Transit
- Some errands can be accomplished by public transportation.
Somewhat Bikeable
- Most errands require a car.

Silver Creek Public School
Elementary: PublicCanadian Martyrs School
Elementary: CatholicMetropolitan Andrei Catholic School
Elementary: CatholicBriarwood Public School
Elementary: PublicThe Valleys Senior Public School
Elementary: PublicThornwood Public School
Elementary: PublicT. L. Kennedy Secondary School
Secondary: PublicJohn Cabot Catholic Secondary School
Secondary: CatholicApplewood Heights Secondary School
Secondary: PublicPhilip Pocock Catholic Secondary School
Secondary: CatholicGlenforest Secondary School
Secondary: PublicFather Michael Goetz Secondary School
Secondary: Catholic-
Fred's Bar & Grill
636 Bloor Street, Mississauga, ON L5A 3V9 0.51km -
The Wave Bar & Lounge
285 Enfield Place, Unit 100, Mississauga, ON L5B 3Y6 1.74km -
Leão D'ouro Restaurant Bar
920 Dundas Street E, Mississauga, ON L4Y 2B8 1.76km
-
Starbucks
334 Dundas St E, Mississauga, ON L5A 1W9 1.07km -
McDonald's
377 Burnhamthorpe Road East, Mississauga, ON L5A 3Y1 1.29km -
Tim Hortons
799 Dundas Street E, Mississauga, ON L4Y 2B7 1.41km
-
Shoppers Drug Mart
1585 Mississauga Valley Boulevard, Mississauga, ON L5A 3W9 0.95km -
Rexall PharmaPlus
377 Burnhamthorpe Road E, Mississauga, ON L5A 3Y1 1.11km -
City Centre Medical Pharmacy
3420 Hurontario Street, Mississauga, ON L5B 4A9 1.33km
-
George's Greek Grill
622 Bloor Street, Mississauga, ON L5A 3V9 0.48km -
Gazebo
626 Bloor Street, Mississauga, ON L5A 3V9 0.5km -
Fred's Bar & Grill
636 Bloor Street, Mississauga, ON L5A 3V9 0.51km
-
Iona Square
1585 Mississauga Valley Boulevard, Mississauga, ON L5A 3W9 0.96km -
Central Parkway Mall
377 Burnhamthorpe Road E, Mississauga, ON L5A 3Y1 1.11km -
Newin Centre
2580 Shepard Avenue, Mississauga, ON L5A 4K3 1.64km
-
Metro
1585 Mississauga Valley Blvd, Mississauga, ON L5A 3W9 0.91km -
Dino's No Frills
680 Silver Creek Boulevard, Mississauga, ON L5A 3Z1 0.99km -
Pat Supermarket
333 Dundas Street E, Mississauga, ON L5A 1X1 1.02km
-
LCBO
65 Square One Drive, Mississauga, ON L5B 1M2 2.27km -
Scaddabush
209 Rathburn Road West, Mississauga, ON L5B 4E5 2.71km -
LCBO
3020 Elmcreek Road, Mississauga, ON L5B 4M3 3.29km
-
Shell Gas Station
354 Dundas Street E, Mississauga, ON L5A 1X2 1.05km -
AutoPark Mississauga
225 Dundas Steet E, Mississauga, ON L5A 1W8 2.24km -
Cooksville Hyundai
300 Dundas Street E, Mississauga, ON L5A 1W9 1.11km
-
Cinéstarz
377 Burnhamthorpe Road E, Mississauga, ON L4Z 1C7 1.24km -
Central Parkway Cinema
377 Burnhamthorpe Road E, Central Parkway Mall, Mississauga, ON L5A 3Y1 1.11km -
Cineplex Odeon Corporation
100 City Centre Drive, Mississauga, ON L5B 2C9 1.97km
-
Mississauga Valley Community Centre & Library
1275 Mississauga Valley Boulevard, Mississauga, ON L5A 3R8 0.73km -
Cooksville Branch Library
3024 Hurontario Street, Mississauga, ON L5B 4M4 1.65km -
Central Library
301 Burnhamthorpe Road W, Mississauga, ON L5B 3Y3 2.43km
-
Fusion Hair Therapy
33 City Centre Drive, Suite 680, Mississauga, ON L5B 2N5 1.94km -
Pinewood Medical Centre
1471 Hurontario Street, Mississauga, ON L5G 3H5 3.8km -
Trillium Health Centre - Toronto West Site
150 Sherway Drive, Toronto, ON M9C 1A4 4.52km
-
Mississauga Valley Park
1275 Mississauga Valley Blvd, Mississauga ON L5A 3R8 0.7km -
Pools, Mississauga , Forest Glen Park Splash Pad
3545 Fieldgate Dr, Mississauga ON 3.69km -
Hiawatha Park
Ontario 5.41km
-
Scotiabank
3295 Kirwin Ave, Mississauga ON L5A 4K9 1.38km -
TD Bank Financial Group
2580 Hurontario St, Mississauga ON L5B 1N5 1.78km -
HSBC Bank 加拿大滙豐銀行
4550 Hurontario St (In Skymark West), Mississauga ON L5R 4E4 2.93km
- 4 bath
- 3 bed
- 2000 sqft
4170 Sunset Valley Court, Mississauga, Ontario • L4W 3L5 • Rathwood
- 4 bath
- 4 bed
- 2000 sqft
569 Claymeadow Avenue, Mississauga, Ontario • L5B 4H9 • Cooksville
- 4 bath
- 4 bed
- 2000 sqft
4504 Gullfoot Circle, Mississauga, Ontario • L4Z 2J8 • Hurontario













