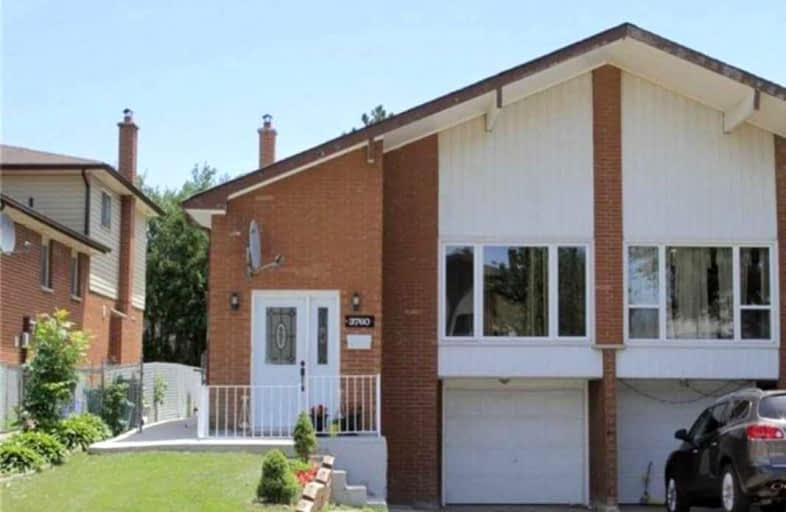
St Raphael School
Elementary: Catholic
1.28 km
Corliss Public School
Elementary: Public
0.76 km
Lancaster Public School
Elementary: Public
1.66 km
Brandon Gate Public School
Elementary: Public
0.16 km
Darcel Avenue Senior Public School
Elementary: Public
0.66 km
Holy Cross School
Elementary: Catholic
1.01 km
Ascension of Our Lord Secondary School
Secondary: Catholic
1.29 km
Holy Cross Catholic Academy High School
Secondary: Catholic
5.00 km
Father Henry Carr Catholic Secondary School
Secondary: Catholic
4.18 km
North Albion Collegiate Institute
Secondary: Public
4.95 km
West Humber Collegiate Institute
Secondary: Public
4.55 km
Lincoln M. Alexander Secondary School
Secondary: Public
0.90 km





