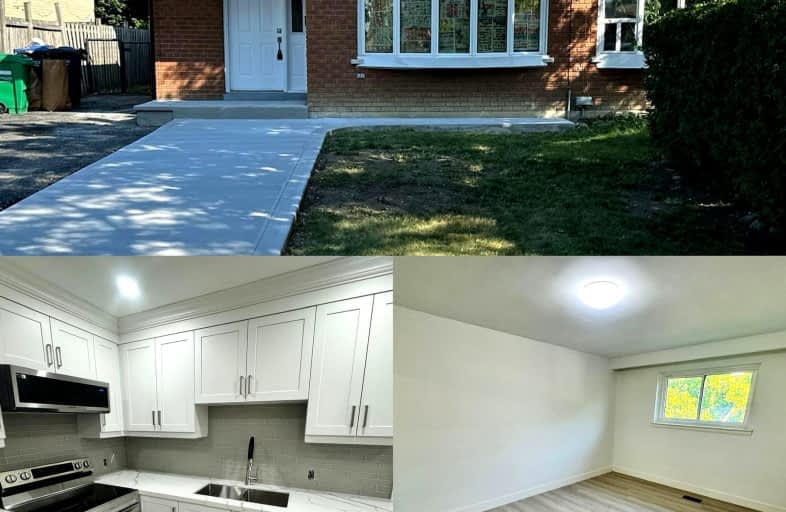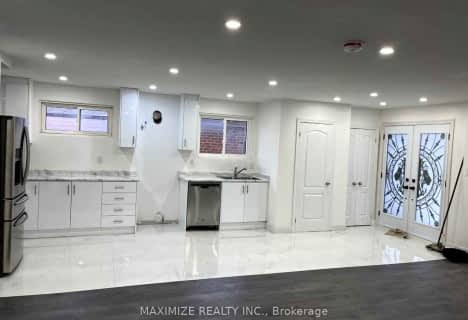Very Walkable
- Most errands can be accomplished on foot.
Excellent Transit
- Most errands can be accomplished by public transportation.
Bikeable
- Some errands can be accomplished on bike.

St Raphael School
Elementary: CatholicLancaster Public School
Elementary: PublicMarvin Heights Public School
Elementary: PublicMorning Star Middle School
Elementary: PublicHoly Cross School
Elementary: CatholicRidgewood Public School
Elementary: PublicAscension of Our Lord Secondary School
Secondary: CatholicFather Henry Carr Catholic Secondary School
Secondary: CatholicNorth Albion Collegiate Institute
Secondary: PublicWest Humber Collegiate Institute
Secondary: PublicLincoln M. Alexander Secondary School
Secondary: PublicBramalea Secondary School
Secondary: Public-
CIBC
7205 Goreway Dr (at Westwood Mall), Mississauga ON L4T 2T9 1.08km -
CIBC
6543 Airport Rd (at Orlando Dr.), Mississauga ON L4V 1E4 1.72km -
TD Bank Financial Group
250 Wincott Dr, Etobicoke ON M9R 2R5 8.17km










