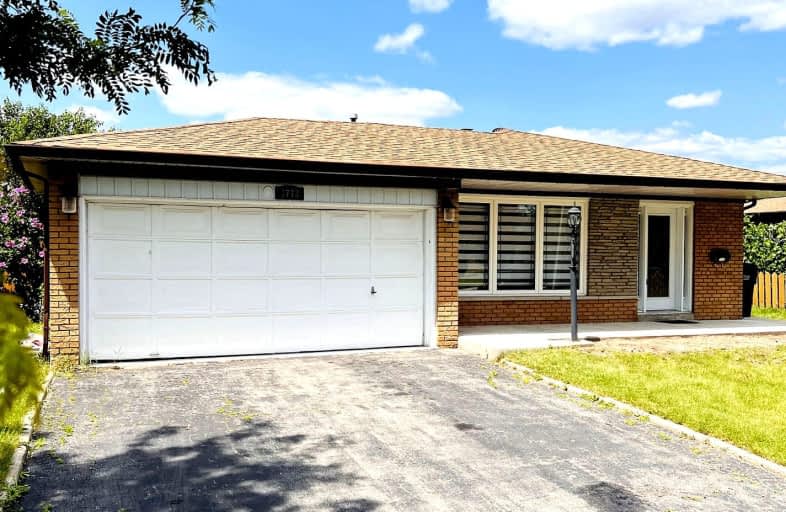Somewhat Walkable
- Some errands can be accomplished on foot.
56
/100
Excellent Transit
- Most errands can be accomplished by public transportation.
79
/100
Bikeable
- Some errands can be accomplished on bike.
58
/100

Corliss Public School
Elementary: Public
0.39 km
Holy Child Catholic Catholic School
Elementary: Catholic
1.04 km
Brandon Gate Public School
Elementary: Public
1.02 km
Darcel Avenue Senior Public School
Elementary: Public
0.49 km
Dunrankin Drive Public School
Elementary: Public
0.40 km
Holy Cross School
Elementary: Catholic
0.40 km
Ascension of Our Lord Secondary School
Secondary: Catholic
1.78 km
Holy Cross Catholic Academy High School
Secondary: Catholic
5.13 km
Father Henry Carr Catholic Secondary School
Secondary: Catholic
3.41 km
North Albion Collegiate Institute
Secondary: Public
4.40 km
West Humber Collegiate Institute
Secondary: Public
3.66 km
Lincoln M. Alexander Secondary School
Secondary: Public
0.67 km














