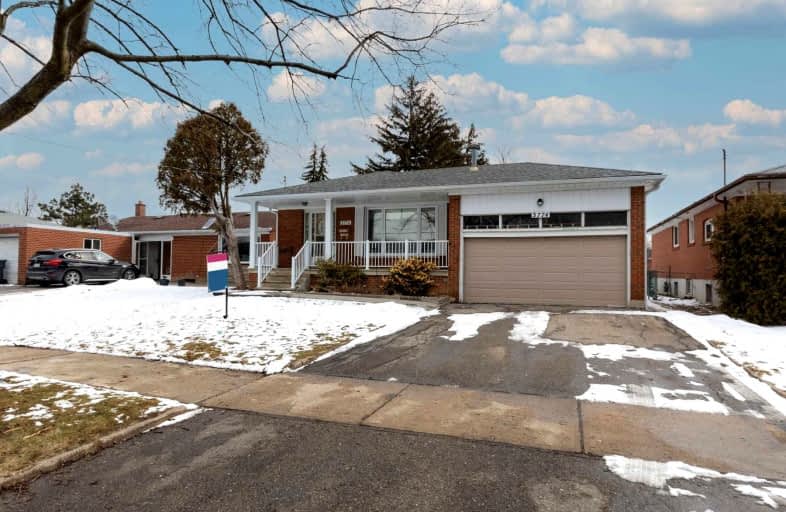
Corliss Public School
Elementary: Public
0.47 km
Brandon Gate Public School
Elementary: Public
1.14 km
Darcel Avenue Senior Public School
Elementary: Public
0.64 km
Dunrankin Drive Public School
Elementary: Public
0.23 km
Holy Cross School
Elementary: Catholic
0.31 km
Ridgewood Public School
Elementary: Public
1.22 km
Ascension of Our Lord Secondary School
Secondary: Catholic
1.69 km
Holy Cross Catholic Academy High School
Secondary: Catholic
5.35 km
Father Henry Carr Catholic Secondary School
Secondary: Catholic
3.53 km
North Albion Collegiate Institute
Secondary: Public
4.56 km
West Humber Collegiate Institute
Secondary: Public
3.75 km
Lincoln M. Alexander Secondary School
Secondary: Public
0.59 km














