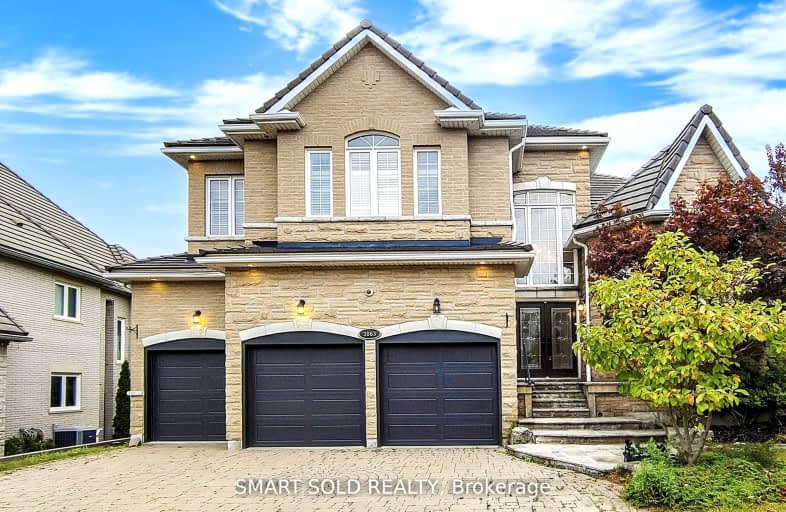
Car-Dependent
- Almost all errands require a car.
Good Transit
- Some errands can be accomplished by public transportation.
Somewhat Bikeable
- Most errands require a car.

St Mark Separate School
Elementary: CatholicÉÉC Saint-Jean-Baptiste
Elementary: CatholicSawmill Valley Public School
Elementary: PublicBrookmede Public School
Elementary: PublicQueenston Drive Public School
Elementary: PublicErin Mills Middle School
Elementary: PublicErindale Secondary School
Secondary: PublicIona Secondary School
Secondary: CatholicThe Woodlands Secondary School
Secondary: PublicSt Martin Secondary School
Secondary: CatholicJohn Fraser Secondary School
Secondary: PublicRick Hansen Secondary School
Secondary: Public-
Abbey Road Pub & Patio
3200 Erin Mills Parkway, Mississauga, ON L5L 1W8 1.5km -
Erin Mills Pump & Patio
1900 Dundas Street W, Mississauga, ON L5K 1P9 1.8km -
Piatto Bistro
1646 Dundas Street W, Mississauga, ON L5C 1E6 1.81km
-
Real Fruit Bubble Tea
2150 Burnhamthorpe Road W, Mississauga, ON L5L 0.99km -
Chatime
3359 Mississauga Road, Mississauga, ON L5L 1C6 0.96km -
Yums Kitchen
Mississauga, ON L5C 3Y8 1.85km
-
GoodLife Fitness
2150 Burnhamthorpe Road West, Unit 18, Mississauga, ON L5L 3A1 1.38km -
Planet Fitness
1151 Dundas Street West, Mississauga, ON L5C 1C6 2.34km -
Hawkestone CrossFit
3555 Hawkestone Road, Mississauga, ON L5C 2V1 2.76km
-
Shoppers Drug Mart
2126 Burnhamthorpe Road W, Mississauga, ON L5L 3A2 1.17km -
Erin Mills IDA Pharmacy
4099 Erin Mills Pky, Mississauga, ON L5L 3P9 1.23km -
Woodland Pharmacy
3353 The Credit Woodlands, Mississauga, ON L5C 2K1 1.44km
-
Bento Sushi
3359 Mississauga Road, Mississauga, ON L5L 1C6 0.79km -
Pizzaville
3405 South Millway, Mississauga, ON L5L 3R1 0.98km -
Pizza Nova
4099 Erin Mills Pkwy, Mississauga, ON L5L 3P9 1.33km
-
South Common Centre
2150 Burnhamthorpe Road W, Mississauga, ON L5L 3A2 1.32km -
South Common Centre
2150 Burnhamthorpe Road W, Mississauga, ON L5L 3A2 1.28km -
Deer Run Shopping Center
4040 Creditview Road, Mississauga, ON L5C 3Y8 1.74km
-
Peter's No Frills
2150 Burnhamthorpe Road W, Mississauga, ON L5L 3A2 1.28km -
Fresh Palace Supermarket
4040 Creditview Road, Mississauga, ON L5C 3Y8 1.73km -
Btrust Supermarket
1177 Central Parkway W, Mississauga, ON L5C 4P3 1.87km
-
LCBO
2458 Dundas Street W, Mississauga, ON L5K 1R8 2.84km -
LCBO
5100 Erin Mills Parkway, Suite 5035, Mississauga, ON L5M 4Z5 3.08km -
LCBO
3020 Elmcreek Road, Mississauga, ON L5B 4M3 3.76km
-
Petro-Canada
4140 Erin Mills Parkway, Mississauga, ON L5L 2M1 1.43km -
Shell
3685 Erindale Station Road, Mississauga, ON L5C 2S9 2.17km -
Etobicoke Motors
2255 Dundas Street W, Mississauga, ON L5K 1R6 2.26km
-
Cineplex Junxion
5100 Erin Mills Parkway, Unit Y0002, Mississauga, ON L5M 4Z5 3.15km -
Cineplex - Winston Churchill VIP
2081 Winston Park Drive, Oakville, ON L6H 6P5 4.9km -
Cineplex Cinemas Mississauga
309 Rathburn Road W, Mississauga, ON L5B 4C1 5.02km
-
South Common Community Centre & Library
2233 South Millway Drive, Mississauga, ON L5L 3H7 1.52km -
Woodlands Branch Library
3255 Erindale Station Road, Mississauga, ON L5C 1L6 2.18km -
Erin Meadows Community Centre
2800 Erin Centre Boulevard, Mississauga, ON L5M 6R5 3.57km
-
The Credit Valley Hospital
2200 Eglinton Avenue W, Mississauga, ON L5M 2N1 2.48km -
Fusion Hair Therapy
33 City Centre Drive, Suite 680, Mississauga, ON L5B 2N5 5.33km -
Pinewood Medical Centre
1471 Hurontario Street, Mississauga, ON L5G 3H5 6.52km
-
Sawmill Creek
Sawmill Valley & Burnhamthorpe, Mississauga ON 0.57km -
Hewick Meadows
Mississauga Rd. & 403, Mississauga ON 1.96km -
Pheasant Run Park
4160 Pheasant Run, Mississauga ON L5L 2C4 2.39km
-
TD Bank Financial Group
1177 Central Pky W (at Golden Square), Mississauga ON L5C 4P3 1.87km -
Scotiabank
5100 Erin Mills Pky (at Eglinton Ave W), Mississauga ON L5M 4Z5 3.16km -
BMO Bank of Montreal
2825 Eglinton Ave W (btwn Glen Erin Dr. & Plantation Pl.), Mississauga ON L5M 6J3 3.28km
- 5 bath
- 5 bed
2166 Erin Centre Boulevard, Mississauga, Ontario • L5M 5H8 • Central Erin Mills
- 5 bath
- 5 bed
- 3500 sqft
1519 Ballantrae Drive, Mississauga, Ontario • L5M 3N4 • East Credit
- 6 bath
- 5 bed
- 3500 sqft
5179 Elmridge Drive, Mississauga, Ontario • L5M 5A4 • Central Erin Mills
- 5 bath
- 5 bed
- 5000 sqft
5160 Montclair Drive, Mississauga, Ontario • L5M 5A6 • Central Erin Mills
- 4 bath
- 4 bed
- 3000 sqft
1816 Paddock Crescent, Mississauga, Ontario • L5L 3E4 • Erin Mills













