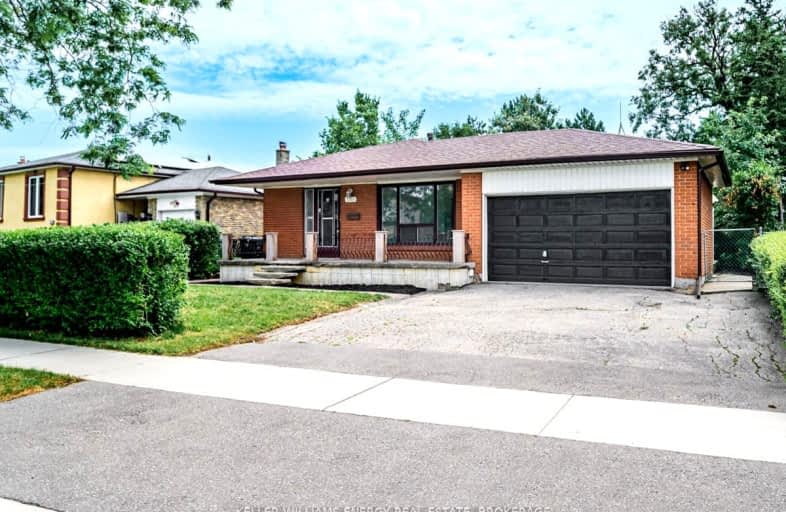Somewhat Walkable
- Some errands can be accomplished on foot.
62
/100
Good Transit
- Some errands can be accomplished by public transportation.
53
/100
Bikeable
- Some errands can be accomplished on bike.
59
/100

St Raphael School
Elementary: Catholic
1.49 km
Corliss Public School
Elementary: Public
0.74 km
Brandon Gate Public School
Elementary: Public
0.17 km
Darcel Avenue Senior Public School
Elementary: Public
0.56 km
Dunrankin Drive Public School
Elementary: Public
1.42 km
Holy Cross School
Elementary: Catholic
1.04 km
Ascension of Our Lord Secondary School
Secondary: Catholic
1.58 km
Holy Cross Catholic Academy High School
Secondary: Catholic
4.72 km
Father Henry Carr Catholic Secondary School
Secondary: Catholic
3.90 km
North Albion Collegiate Institute
Secondary: Public
4.66 km
West Humber Collegiate Institute
Secondary: Public
4.30 km
Lincoln M. Alexander Secondary School
Secondary: Public
1.02 km














