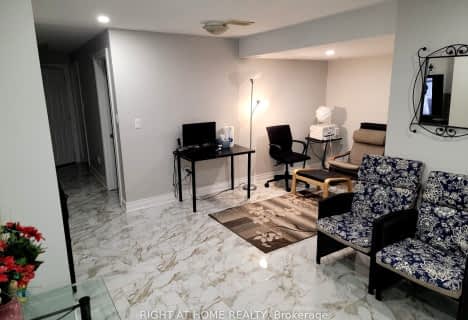Car-Dependent
- Most errands require a car.
Some Transit
- Most errands require a car.
Somewhat Bikeable
- Most errands require a car.

St Faustina Elementary School
Elementary: CatholicSt. Bernard of Clairvaux Catholic Elementary School
Elementary: CatholicMcKinnon Public School
Elementary: PublicRuth Thompson Middle School
Elementary: PublicChurchill Meadows Public School
Elementary: PublicErin Centre Middle School
Elementary: PublicApplewood School
Secondary: PublicLoyola Catholic Secondary School
Secondary: CatholicSt. Joan of Arc Catholic Secondary School
Secondary: CatholicJohn Fraser Secondary School
Secondary: PublicStephen Lewis Secondary School
Secondary: PublicSt Aloysius Gonzaga Secondary School
Secondary: Catholic-
O'Connor park
Bala Dr, Mississauga ON 1.06km -
Sugar Maple Woods Park
2.64km -
John C Pallett Paark
Mississauga ON 3.01km
-
TD Bank Financial Group
2955 Eglinton Ave W (Eglington Rd), Mississauga ON L5M 6J3 2.36km -
TD Bank Financial Group
6760 Meadowvale Town Centre Cir (at Aquataine Ave.), Mississauga ON L5N 4B7 4.65km -
TD Bank Financial Group
3120 Argentia Rd (Winston Churchill Blvd), Mississauga ON 6.55km
- 1 bath
- 2 bed
- 1100 sqft
Bsmt-5900 Greensboro Drive, Mississauga, Ontario • L5M 5S4 • Central Erin Mills
- 1 bath
- 2 bed
- 700 sqft
Bsmt-5557 Oscar Peterson Boulevard, Mississauga, Ontario • L5M 0M8 • Churchill Meadows
- 1 bath
- 2 bed
- 2000 sqft
Bsmt-3385 Hargrove Road, Mississauga, Ontario • L5L 4C9 • Erin Mills














