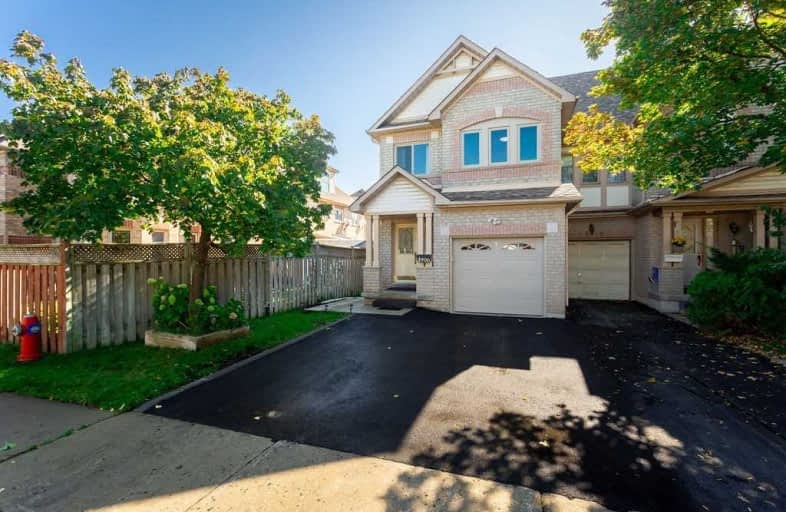
Trelawny Public School
Elementary: Public
1.24 km
Kindree Public School
Elementary: Public
1.14 km
St Therese of the Child Jesus (Elementary) Separate School
Elementary: Catholic
0.83 km
St Albert of Jerusalem Elementary School
Elementary: Catholic
0.84 km
Lisgar Middle School
Elementary: Public
0.49 km
Plum Tree Park Public School
Elementary: Public
1.31 km
Peel Alternative West
Secondary: Public
3.28 km
Peel Alternative West ISR
Secondary: Public
3.30 km
West Credit Secondary School
Secondary: Public
3.31 km
St. Joan of Arc Catholic Secondary School
Secondary: Catholic
3.79 km
Meadowvale Secondary School
Secondary: Public
1.89 km
Our Lady of Mount Carmel Secondary School
Secondary: Catholic
0.98 km


