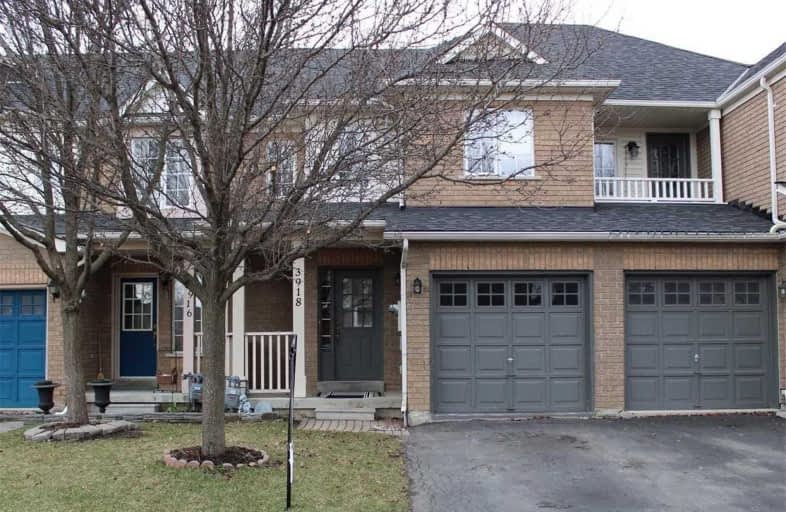
St Faustina Elementary School
Elementary: Catholic
1.19 km
St. Bernard of Clairvaux Catholic Elementary School
Elementary: Catholic
1.07 km
McKinnon Public School
Elementary: Public
1.18 km
Ruth Thompson Middle School
Elementary: Public
0.81 km
Churchill Meadows Public School
Elementary: Public
1.45 km
Erin Centre Middle School
Elementary: Public
1.54 km
Applewood School
Secondary: Public
1.26 km
St. Joan of Arc Catholic Secondary School
Secondary: Catholic
0.74 km
Meadowvale Secondary School
Secondary: Public
3.68 km
John Fraser Secondary School
Secondary: Public
2.87 km
Stephen Lewis Secondary School
Secondary: Public
1.25 km
St Aloysius Gonzaga Secondary School
Secondary: Catholic
2.64 km


