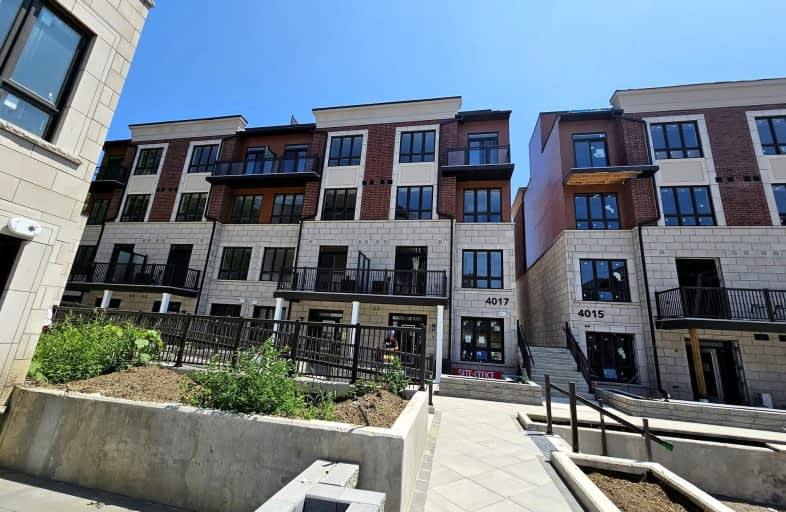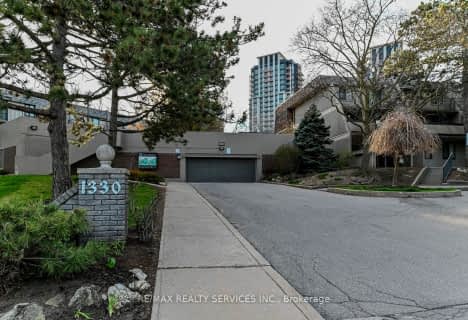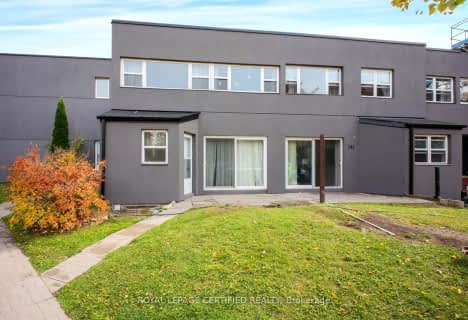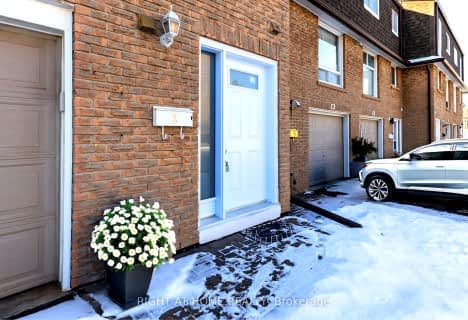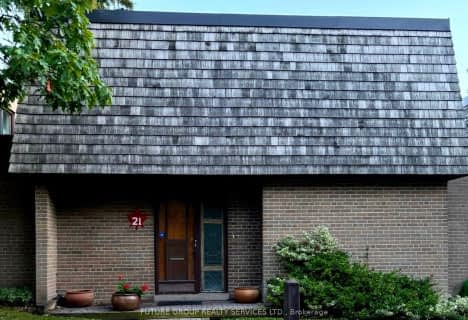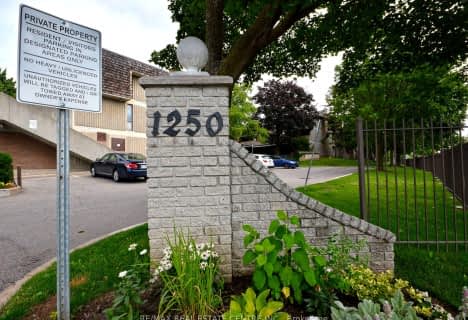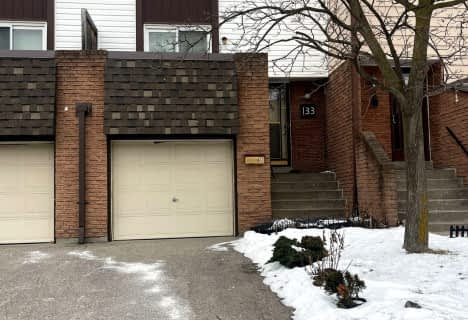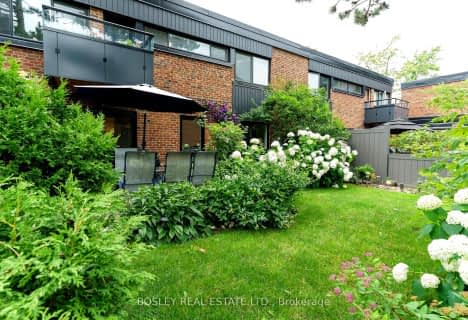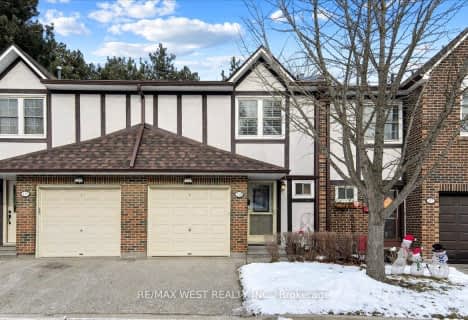Very Walkable
- Most errands can be accomplished on foot.
Good Transit
- Some errands can be accomplished by public transportation.
Very Bikeable
- Most errands can be accomplished on bike.

St. Teresa of Calcutta Catholic Elementary School
Elementary: CatholicSt Basil School
Elementary: CatholicSts Martha & Mary Separate School
Elementary: CatholicGlenhaven Senior Public School
Elementary: PublicSt Sofia School
Elementary: CatholicBurnhamthorpe Public School
Elementary: PublicT. L. Kennedy Secondary School
Secondary: PublicSilverthorn Collegiate Institute
Secondary: PublicJohn Cabot Catholic Secondary School
Secondary: CatholicApplewood Heights Secondary School
Secondary: PublicPhilip Pocock Catholic Secondary School
Secondary: CatholicGlenforest Secondary School
Secondary: Public-
Mississauga Valley Park
1275 Mississauga Valley Blvd, Mississauga ON L5A 3R8 3.41km -
Syed Jalaluddin Memorial Park
490 Mississauga Valley Blvd, Mississauga ON L5A 3A9 3.57km -
Floradale Park
Mississauga ON 5.38km
-
CIBC
1 City Centre Dr (at Robert Speck Pkwy.), Mississauga ON L5B 1M2 4.05km -
RBC Royal Bank
100 City Centre Dr, Mississauga ON L5B 2C9 4.12km -
TD Bank Financial Group
20 Milverton Dr, Mississauga ON L5R 3G2 5.53km
For Sale
- 2 bath
- 3 bed
- 1000 sqft
68-400 Bloor Street, Mississauga, Ontario • L5A 2M8 • Mississauga Valleys
- 2 bath
- 3 bed
- 1400 sqft
64-1330 Mississauga Valley Boulevard, Mississauga, Ontario • L5A 3T1 • Mississauga Valleys
- 3 bath
- 3 bed
- 1200 sqft
141-3040 Constitution Boulevard, Mississauga, Ontario • L4Y 3X7 • Applewood
- 3 bath
- 3 bed
- 1600 sqft
18-1755 Rathburn Road East, Mississauga, Ontario • L4W 2M8 • Rathwood
- 2 bath
- 3 bed
- 1400 sqft
07-640 Rathburn Road East, Mississauga, Ontario • L4Z 1C6 • Rathwood
- 3 bath
- 2 bed
- 1400 sqft
21 Raintree Path, Toronto, Ontario • M9C 5A9 • Eringate-Centennial-West Deane
- 2 bath
- 3 bed
- 1400 sqft
141-1250 Mississauga Valley Boulevard, Mississauga, Ontario • L5A 3R6 • Mississauga Valleys
- 3 bath
- 3 bed
- 1400 sqft
10-4357 Bloor Street West, Toronto, Ontario • M9C 2A4 • Markland Wood
- 4 bath
- 3 bed
- 1200 sqft
128-2120 Rathburn Road East, Mississauga, Ontario • L4W 2S8 • Rathwood
- 2 bath
- 4 bed
- 1600 sqft
06-400 Bloor Street, Mississauga, Ontario • L5A 3M8 • Mississauga Valleys
