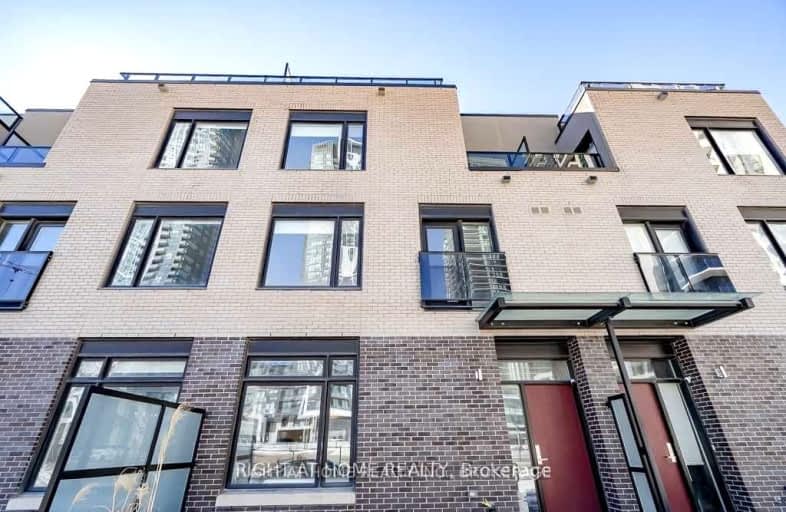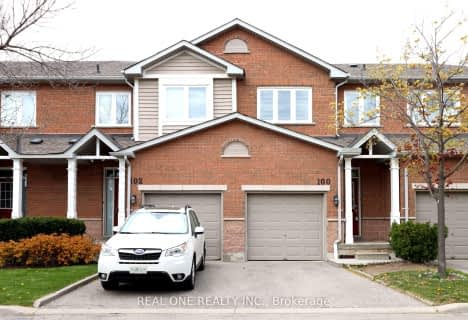Car-Dependent
- Most errands require a car.
Good Transit
- Some errands can be accomplished by public transportation.
Very Bikeable
- Most errands can be accomplished on bike.

Corpus Christi School
Elementary: CatholicSt Philip Elementary School
Elementary: CatholicHuntington Ridge Public School
Elementary: PublicFairview Public School
Elementary: PublicBishop Scalabrini School
Elementary: CatholicChris Hadfield P.S. (Elementary)
Elementary: PublicT. L. Kennedy Secondary School
Secondary: PublicThe Woodlands Secondary School
Secondary: PublicSt Martin Secondary School
Secondary: CatholicFather Michael Goetz Secondary School
Secondary: CatholicRick Hansen Secondary School
Secondary: PublicSt Francis Xavier Secondary School
Secondary: Catholic-
Gabby's
4096 Confederation Parkway, Mississauga, ON L5B 0G4 0.21km -
Kelseys Original Roadhouse
3970 Grand Park Drive, Mississauga, ON L5B 4M6 0.44km -
Karnak Cafe
236 Queen Street S, 2nd Floor, Mississauga, ON L5M 1L5 0.55km
-
Li Tea
516 Curran Place, Mississauga, ON L5B 0G4 0.12km -
Phoenix Cafe
4030 Confederation Parkway, Mississauga, ON L5B 0J6 0.16km -
PappaRoti
4028 Confederation Parkway, Mississauga, ON L5B 0G4 0.16km
-
Parkside Pharmacy
4062 Confederation Parkway, Mississauga, ON L5B 0.16km -
Square Care Medical Centre
550 Arbutus Way, Mississauga, ON L5B 3M8 0.18km -
Shoppers Drug Mart
3980 Grand Park Drive, Mississauga, ON L5B 0A5 0.49km
-
Meltwich Food Co
565 Curran Place, Unit 5, Block 9, Square One, Mississauga, ON L5B 0K8 0.14km -
Dosa Boyz
551 Curran Place, Mississauga, ON L5B 3M1 0.09km -
Toro Toro
4052 Brickstone Mews, Unit 1, Mississauga, ON L5B 0G4 0.1km
-
Square One
100 City Centre Dr, Mississauga, ON L5B 2C9 1.02km -
Iona Square
1585 Mississauga Valley Boulevard, Mississauga, ON L5A 3W9 1.89km -
Deer Run Shopping Center
4040 Creditview Road, Mississauga, ON L5C 3Y8 2.39km
-
Rabba Fine Foods
4070 Living Arts Drive, Mississauga, ON L5B 4N3 0.38km -
Mr India Haveli
3950 Grand Park Drive, Mississauga, ON L5B 2C4 0.54km -
Aljazeera Supermarket
720 Burnhamthorpe Road W, Unit 2A, Mississauga, ON L5B 3G1 0.9km
-
Scaddabush
209 Rathburn Road West, Mississauga, ON L5B 4E5 0.96km -
LCBO
65 Square One Drive, Mississauga, ON L5B 1M2 1.43km -
LCBO
3020 Elmcreek Road, Mississauga, ON L5B 4M3 2.28km
-
JAG Plumbing
2222 S Sheridan Way, Unit 120, Mississauga, ON L5J 2M4 0.55km -
Mary's Esso
632 Burnhamthorpe Road W, Mississauga, ON L5B 2C4 0.63km -
Petro-Canada
695 Burnhamthorpe Road W, Mississauga, ON L5C 3A6 0.73km
-
Cineplex Cinemas Mississauga
309 Rathburn Road W, Mississauga, ON L5B 4C1 1.01km -
Cineplex Odeon Corporation
100 City Centre Drive, Mississauga, ON L5B 2C9 1.06km -
Central Parkway Cinema
377 Burnhamthorpe Road E, Central Parkway Mall, Mississauga, ON L5A 3Y1 2.54km
-
Central Library
301 Burnhamthorpe Road W, Mississauga, ON L5B 3Y3 0.43km -
Mississauga Valley Community Centre & Library
1275 Mississauga Valley Boulevard, Mississauga, ON L5A 3R8 2.35km -
Woodlands Branch Library
3255 Erindale Station Road, Mississauga, ON L5C 1L6 2.49km
-
Fusion Hair Therapy
33 City Centre Drive, Suite 680, Mississauga, ON L5B 2N5 1.27km -
Pinewood Medical Centre
1471 Hurontario Street, Mississauga, ON L5G 3H5 4.87km -
The Credit Valley Hospital
2200 Eglinton Avenue W, Mississauga, ON L5M 2N1 5.35km
-
Mississauga Valley Park
1275 Mississauga Valley Blvd, Mississauga ON L5A 3R8 2.21km -
Fairwind Park
181 Eglinton Ave W, Mississauga ON L5R 0E9 2.34km -
Huron Heights Park
ON 2.96km
-
TD Bank Financial Group
100 City Centre Dr (in Square One Shopping Centre), Mississauga ON L5B 2C9 1.09km -
HSBC Bank 加拿大滙豐銀行
4550 Hurontario St (In Skymark West), Mississauga ON L5R 4E4 2.12km -
TD Bank Financial Group
1177 Central Pky W (at Golden Square), Mississauga ON L5C 4P3 2.2km
More about this building
View 4030 Parkside Village Drive, Mississauga- 3 bath
- 3 bed
- 1400 sqft
100-833 Scollard Court, Mississauga, Ontario • L5V 2B4 • East Credit
- 3 bath
- 3 bed
- 1200 sqft
39-725 Vermouth Avenue, Mississauga, Ontario • L5A 3X5 • Mississauga Valleys
- 2 bath
- 3 bed
- 1600 sqft
16-3020 Cedarglen Gate South, Mississauga, Ontario • L5C 4S7 • Erindale
- 4 bath
- 3 bed
- 1800 sqft
108-601 Shoreline Drive, Mississauga, Ontario • L5B 4K5 • Cooksville
- 3 bath
- 3 bed
- 1400 sqft
108-55 Eglinton Avenue West, Mississauga, Ontario • L5R 0E4 • Hurontario
- 3 bath
- 3 bed
- 1600 sqft
38-199 Hillcrest Avenue, Mississauga, Ontario • L5B 4L5 • Cooksville
- 3 bath
- 3 bed
- 1200 sqft
30-1591 South Parade Court, Mississauga, Ontario • L5M 6G1 • East Credit
- 3 bath
- 3 bed
- 1400 sqft
5055 Heatherleigh Avenue, Mississauga, Ontario • L5V 2R5 • East Credit














