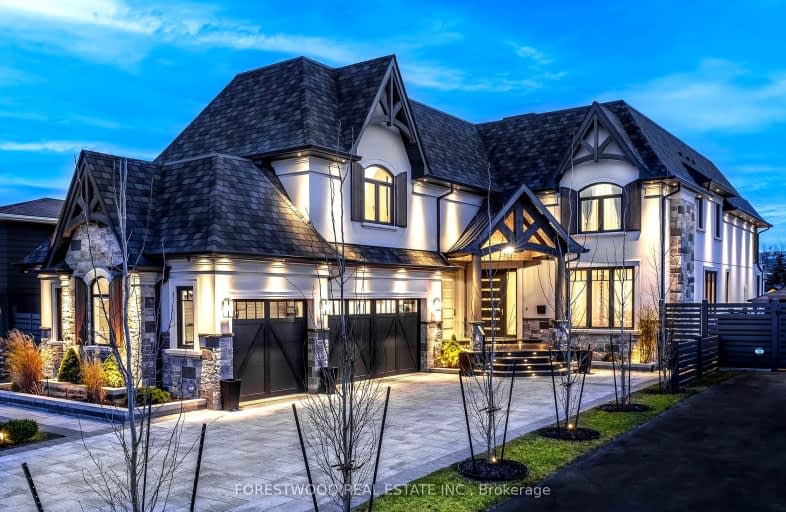Very Walkable
- Most errands can be accomplished on foot.
Good Transit
- Some errands can be accomplished by public transportation.
Very Bikeable
- Most errands can be accomplished on bike.

St Vincent de Paul Separate School
Elementary: CatholicÉÉC René-Lamoureux
Elementary: CatholicSilverthorn Public School
Elementary: PublicCanadian Martyrs School
Elementary: CatholicBriarwood Public School
Elementary: PublicThe Valleys Senior Public School
Elementary: PublicT. L. Kennedy Secondary School
Secondary: PublicJohn Cabot Catholic Secondary School
Secondary: CatholicApplewood Heights Secondary School
Secondary: PublicPhilip Pocock Catholic Secondary School
Secondary: CatholicGlenforest Secondary School
Secondary: PublicFather Michael Goetz Secondary School
Secondary: Catholic-
Desi Bar & Grill
925 Rathburn Road E, Mississauga, ON L4W 4C3 1.09km -
Fred's Bar & Grill
636 Bloor Street, Mississauga, ON L5A 3V9 1.17km -
Haze Lounge
4230 Sherwoodtowne Boulevard, Mississauga, ON L4Z 2G6 1.71km
-
McDonald's
377 Burnhamthorpe Road East, Mississauga, ON L5A 3Y1 0.67km -
Paradise Cafe and Catering
5925 Airport Road, Mississauga, ON L4Z 1S1 1.6km -
Tim Hortons
3 Robert Speck Parkway, Mississauga, ON L4Z 2G5 1.63km
-
F45 Training Mississauga Downtown
68 50 Burnhamthorpe Rd. W., Unit 68, Mississauga, ON L5B 3C2 2.12km -
Battle Arts Academy
4880 Tomken Road, Mississauga, ON L4W 1J8 2.17km -
Huf Gym
700 Dundas Street E, Mississauga, ON L4Y 3Y5 2.27km
-
Shoppers Drug Mart
700 Burnhamthorpe Road E, Mississauga, ON L4Y 2X3 0.29km -
Rexall PharmaPlus
377 Burnhamthorpe Road E, Mississauga, ON L5A 3Y1 0.72km -
Shoppers Drug Mart
1585 Mississauga Valley Boulevard, Mississauga, ON L5A 3W9 1.68km
-
Pizza Pizza
710 Burnhamthorpe Road E, Mississauga, ON L4Y 2X3 0.31km -
Farol Churrasqueira
3635 Cawthra Road, Mississauga, ON L5A 2Y5 0.34km -
Marconi Pizza
3635 Cawthra Road, Mississauga, ON L5A 2Y5 0.34km
-
Central Parkway Mall
377 Burnhamthorpe Road E, Mississauga, ON L5A 3Y1 0.72km -
Iona Square
1585 Mississauga Valley Boulevard, Mississauga, ON L5A 3W9 1.68km -
Square One
100 City Centre Dr, Mississauga, ON L5B 2C9 2.28km
-
Food Basics
377 Burnhamthorpe Road E, Mississauga, ON L5A 3Y1 0.72km -
Marc's No Frills
925 Rathburn Road, Mississauga, ON L4W 4C3 1.09km -
Alliston Meat and Delicatessan
660 Bloor Street, Mississauga, ON L5A 3V9 1.18km
-
LCBO
65 Square One Drive, Mississauga, ON L5B 1M2 2.07km -
The Beer Store
4141 Dixie Road, Mississauga, ON L4W 1V5 2.42km -
LCBO
5035 Hurontario Street, Unit 9, Mississauga, ON L4Z 3X7 2.56km
-
Petro-Canada
4106 Cawthra Road, Mississauga, ON L4Z 1A1 0.31km -
Petro-Canada
3680 Hurontario Street, Mississauga, ON L5B 1P3 1.91km -
Certigard (Petro-Canada)
3680 Hurontario Street, Mississauga, ON L5B 1P3 1.91km
-
Cinéstarz
377 Burnhamthorpe Road E, Mississauga, ON L4Z 1C7 0.63km -
Central Parkway Cinema
377 Burnhamthorpe Road E, Central Parkway Mall, Mississauga, ON L5A 3Y1 0.72km -
Cineplex Odeon Corporation
100 City Centre Drive, Mississauga, ON L5B 2C9 2.19km
-
Mississauga Valley Community Centre & Library
1275 Mississauga Valley Boulevard, Mississauga, ON L5A 3R8 1.11km -
Burnhamthorpe Branch Library
1350 Burnhamthorpe Road E, Mississauga, ON L4Y 3V9 2.21km -
Frank McKechnie Community Centre
310 Bristol Road E, Mississauga, ON L4Z 3V5 2.82km
-
Fusion Hair Therapy
33 City Centre Drive, Suite 680, Mississauga, ON L5B 2N5 2km -
Trillium Health Centre - Toronto West Site
150 Sherway Drive, Toronto, ON M9C 1A4 4.74km -
Queensway Care Centre
150 Sherway Drive, Etobicoke, ON M9C 1A4 4.72km
-
Mississauga Valley Park
1275 Mississauga Valley Blvd, Mississauga ON L5A 3R8 1.36km -
Gordon Lummiss Park
246 Paisley Blvd W, Mississauga ON L5B 3B4 4.05km -
Staghorn Woods Park
855 Ceremonial Dr, Mississauga ON 4.65km
-
Scotiabank
2 Robert Speck Pky (Hurontario), Mississauga ON L4Z 1H8 1.72km -
TD Bank Financial Group
4141 Dixie Rd, Mississauga ON L4W 1V5 2.45km -
Scotiabank
3295 Kirwin Ave, Mississauga ON L5A 4K9 2.62km
- 4 bath
- 4 bed
- 3000 sqft
A1-120 Fairview Road West, Mississauga, Ontario • L5B 1K6 • Fairview
- 4 bath
- 4 bed
- 3000 sqft
B1-120 Fairview Road West, Mississauga, Ontario • L5B 1K6 • Fairview





