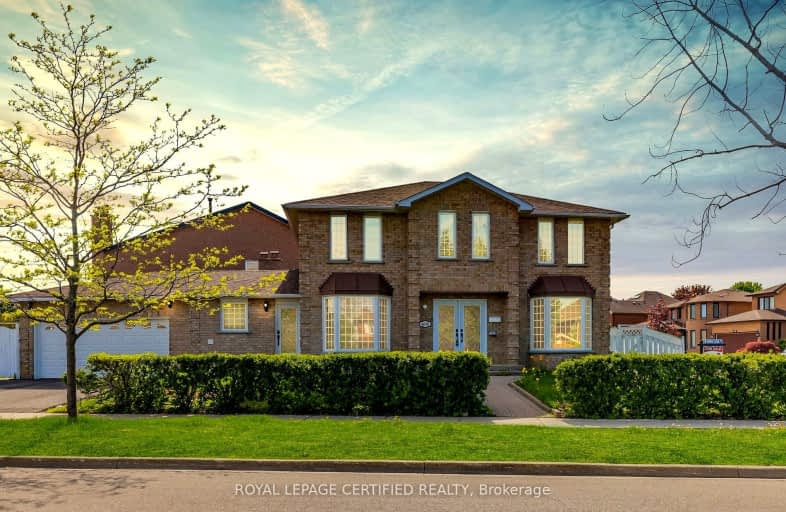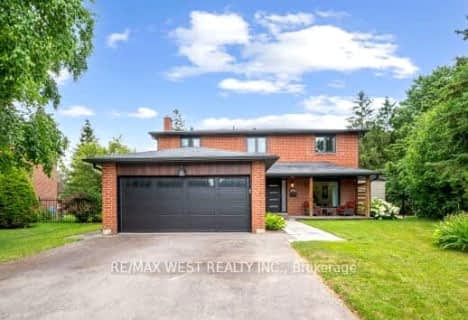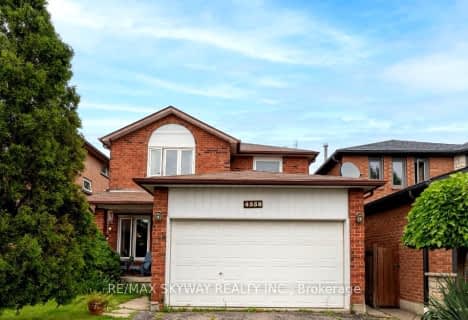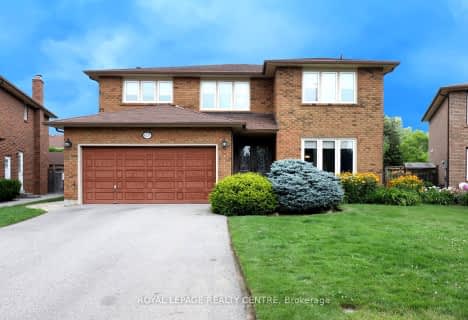Car-Dependent
- Most errands require a car.
Good Transit
- Some errands can be accomplished by public transportation.
Very Bikeable
- Most errands can be accomplished on bike.

St Vincent de Paul Separate School
Elementary: CatholicSt. Teresa of Calcutta Catholic Elementary School
Elementary: CatholicSt Basil School
Elementary: CatholicSilverthorn Public School
Elementary: PublicCanadian Martyrs School
Elementary: CatholicBriarwood Public School
Elementary: PublicT. L. Kennedy Secondary School
Secondary: PublicJohn Cabot Catholic Secondary School
Secondary: CatholicApplewood Heights Secondary School
Secondary: PublicPhilip Pocock Catholic Secondary School
Secondary: CatholicGlenforest Secondary School
Secondary: PublicFather Michael Goetz Secondary School
Secondary: Catholic-
Mississauga Valley Park
1275 Mississauga Valley Blvd, Mississauga ON L5A 3R8 2.04km -
Ravenscrest Park
305 Martin Grove Rd, Toronto ON M1M 1M1 7.24km -
Hewick Meadows
Mississauga Rd. & 403, Mississauga ON 7.35km
-
TD Bank Financial Group
100 City Centre Dr (in Square One Shopping Centre), Mississauga ON L5B 2C9 2.91km -
Scotiabank
3295 Kirwin Ave, Mississauga ON L5A 4K9 3.24km -
Scotiabank
1825 Dundas St E (Wharton Way), Mississauga ON L4X 2X1 3.46km
- 3 bath
- 4 bed
- 2000 sqft
321 Lara Wood, Mississauga, Ontario • L5A 3B1 • Mississauga Valleys
- 4 bath
- 5 bed
- 2000 sqft
4373 Jenkins Crescent, Mississauga, Ontario • L5R 1V4 • Hurontario
- 4 bath
- 4 bed
- 3000 sqft
4265 Westminster Place, Mississauga, Ontario • L4W 3V4 • Rathwood














