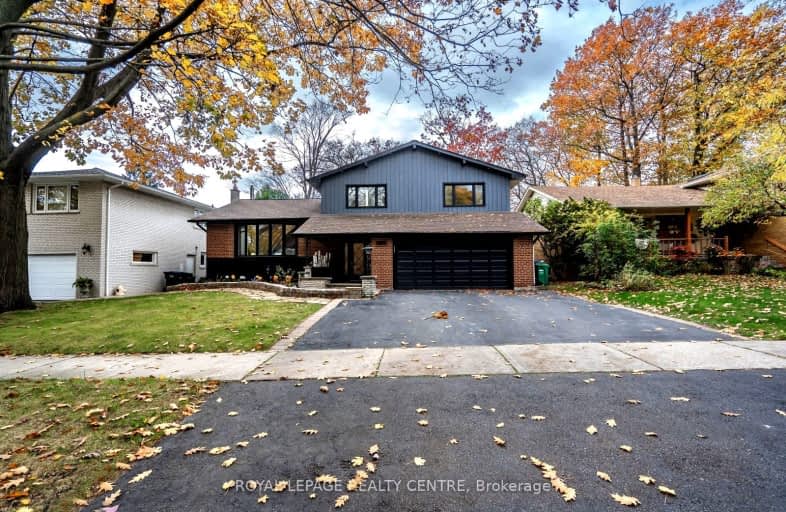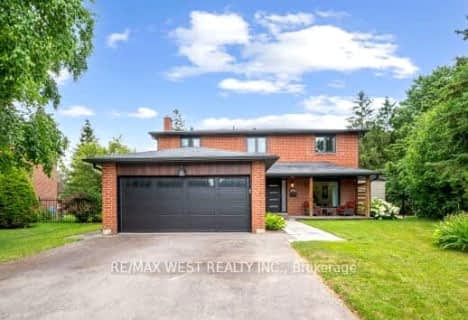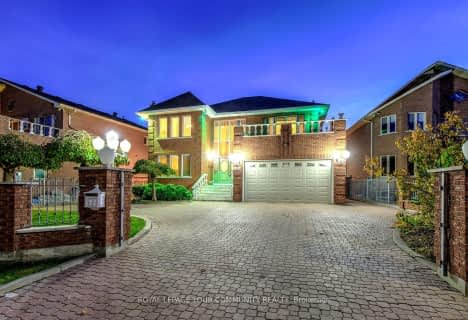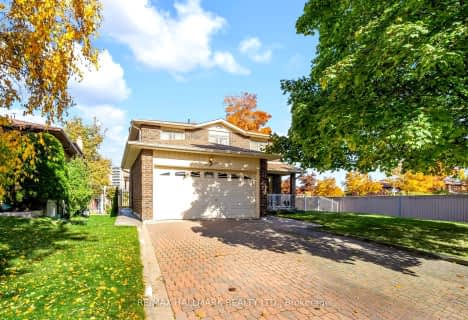Very Walkable
- Most errands can be accomplished on foot.
Good Transit
- Some errands can be accomplished by public transportation.
Very Bikeable
- Most errands can be accomplished on bike.

St. Teresa of Calcutta Catholic Elementary School
Elementary: CatholicSt Basil School
Elementary: CatholicDixie Public School
Elementary: PublicGlenhaven Senior Public School
Elementary: PublicSt Sofia School
Elementary: CatholicBurnhamthorpe Public School
Elementary: PublicT. L. Kennedy Secondary School
Secondary: PublicSilverthorn Collegiate Institute
Secondary: PublicJohn Cabot Catholic Secondary School
Secondary: CatholicApplewood Heights Secondary School
Secondary: PublicPhilip Pocock Catholic Secondary School
Secondary: CatholicGlenforest Secondary School
Secondary: Public-
Mississauga Valley Park
1275 Mississauga Valley Blvd, Mississauga ON L5A 3R8 3.15km -
Fairwind Park
181 Eglinton Ave W, Mississauga ON L5R 0E9 4.78km -
Floradale Park
Mississauga ON 5.02km
-
TD Bank Financial Group
1875 Buckhorn Gate, Mississauga ON L4W 5P1 2.79km -
TD Bank Financial Group
1585 Mississauga Valley Blvd, Mississauga ON L5A 3W9 3.48km -
TD Bank Financial Group
689 Evans Ave, Etobicoke ON M9C 1A2 3.79km
- 3 bath
- 4 bed
- 3000 sqft
18 Burnt Log Crescent, Toronto, Ontario • M9C 2J8 • Markland Wood
- 4 bath
- 4 bed
- 3000 sqft
4265 Westminster Place West, Mississauga, Ontario • L4W 3V4 • Rathwood






















