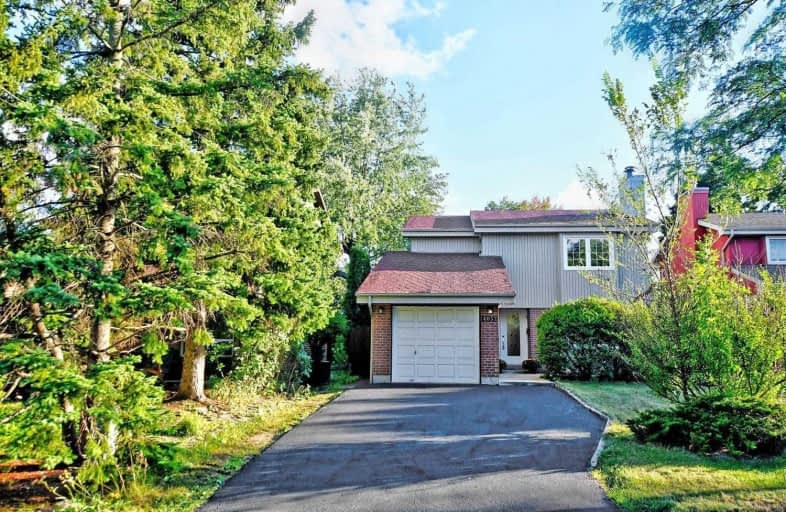
Christ The King Catholic School
Elementary: Catholic
1.95 km
St Clare School
Elementary: Catholic
0.44 km
All Saints Catholic School
Elementary: Catholic
1.54 km
Garthwood Park Public School
Elementary: Public
1.99 km
Erin Mills Middle School
Elementary: Public
0.86 km
Credit Valley Public School
Elementary: Public
1.62 km
Erindale Secondary School
Secondary: Public
2.48 km
Streetsville Secondary School
Secondary: Public
4.56 km
Loyola Catholic Secondary School
Secondary: Catholic
2.09 km
St Joseph Secondary School
Secondary: Catholic
5.37 km
John Fraser Secondary School
Secondary: Public
2.60 km
St Aloysius Gonzaga Secondary School
Secondary: Catholic
2.33 km



