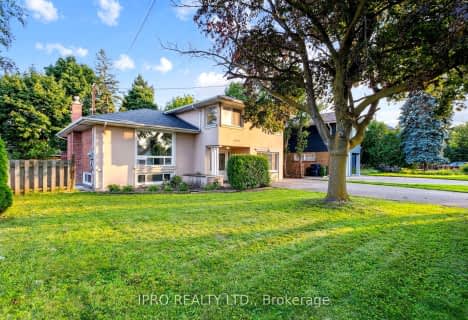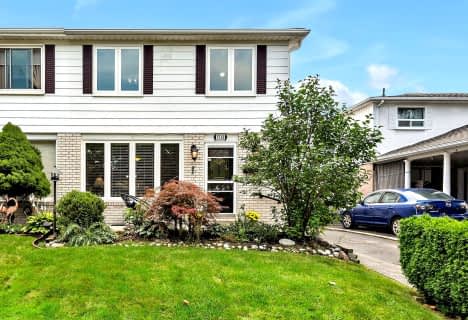
Mill Valley Junior School
Elementary: PublicSts Martha & Mary Separate School
Elementary: CatholicMillwood Junior School
Elementary: PublicGlenhaven Senior Public School
Elementary: PublicSt Sofia School
Elementary: CatholicForest Glen Public School
Elementary: PublicBurnhamthorpe Collegiate Institute
Secondary: PublicSilverthorn Collegiate Institute
Secondary: PublicApplewood Heights Secondary School
Secondary: PublicPhilip Pocock Catholic Secondary School
Secondary: CatholicGlenforest Secondary School
Secondary: PublicMichael Power/St Joseph High School
Secondary: Catholic- 2 bath
- 4 bed
59 Vanguard Drive, Toronto, Ontario • M9B 5E8 • Islington-City Centre West
- 3 bath
- 4 bed
- 1500 sqft
4209 Bloor Street West, Toronto, Ontario • M9C 1Z6 • Markland Wood
- 3 bath
- 4 bed
- 1100 sqft
1710 Blackbird Drive, Mississauga, Ontario • L4X 1M8 • Applewood
- 3 bath
- 4 bed
- 1500 sqft
19 Terryellen Crescent, Toronto, Ontario • M9C 1H6 • Markland Wood
- 2 bath
- 4 bed
50 Faversham Crescent, Toronto, Ontario • M9C 3X6 • Eringate-Centennial-West Deane






